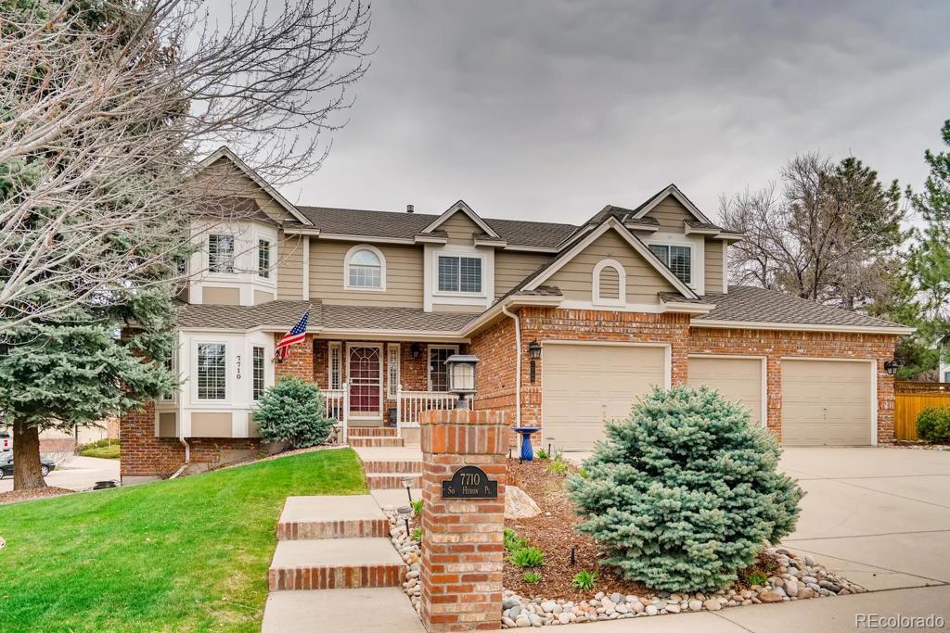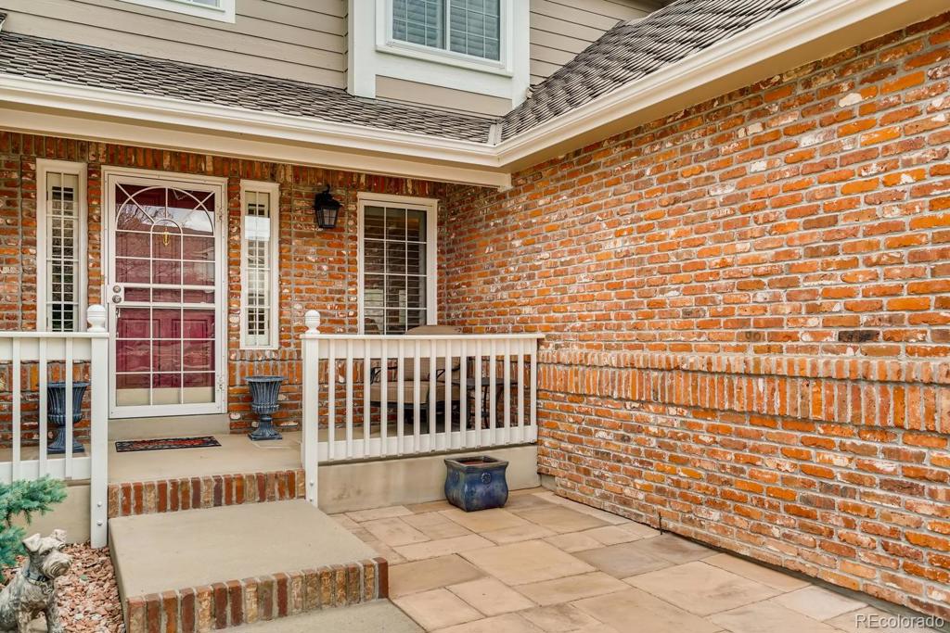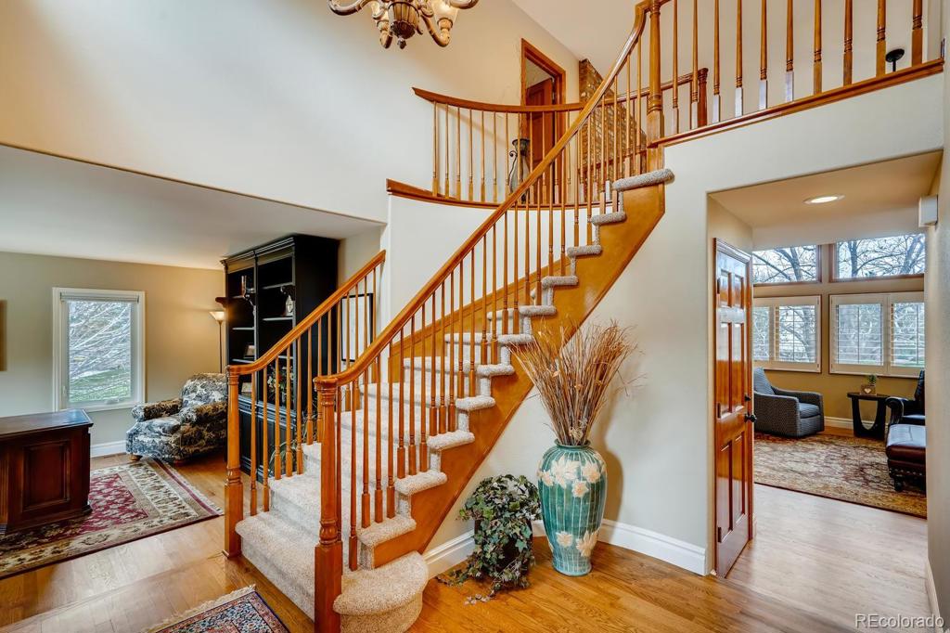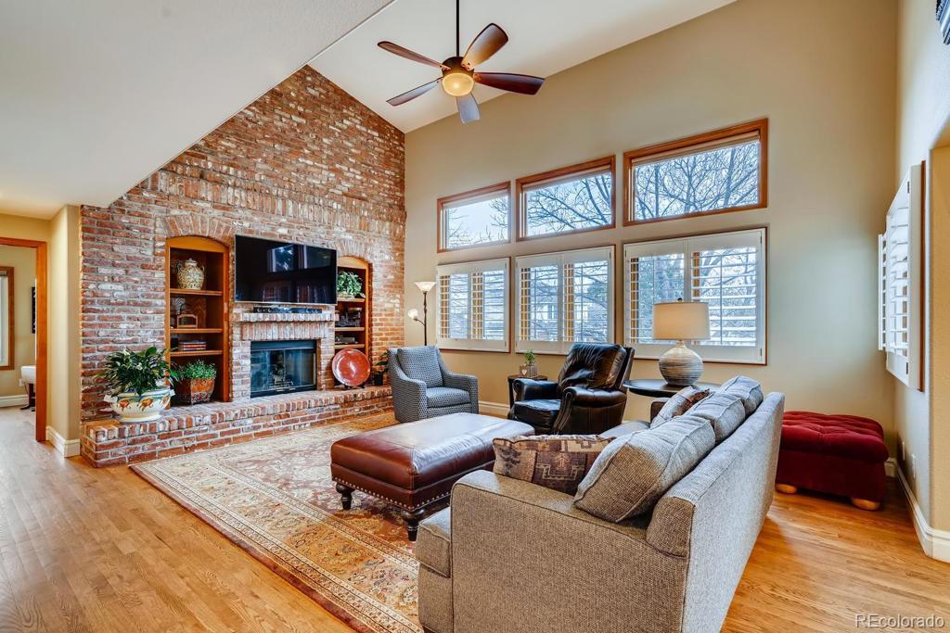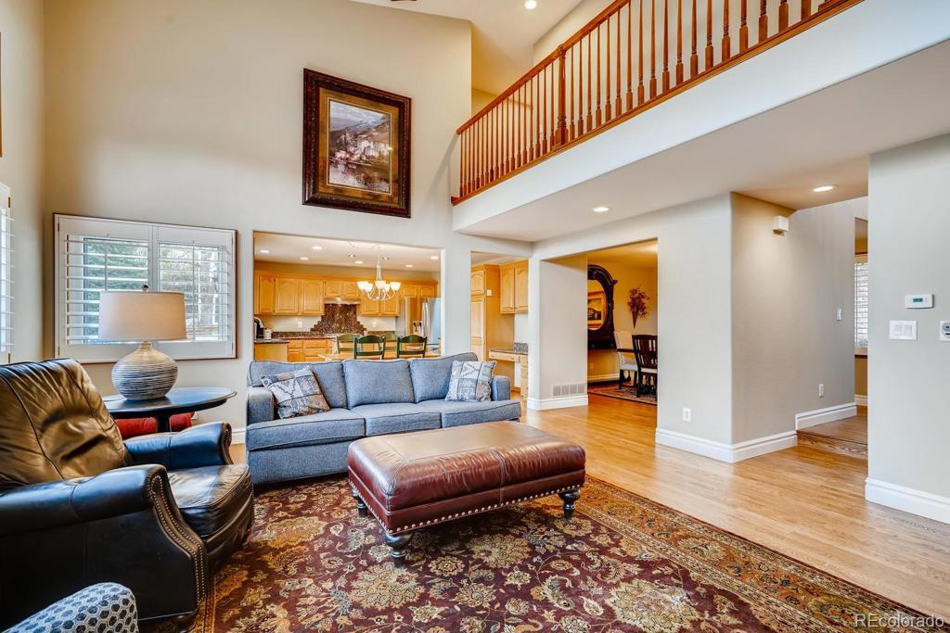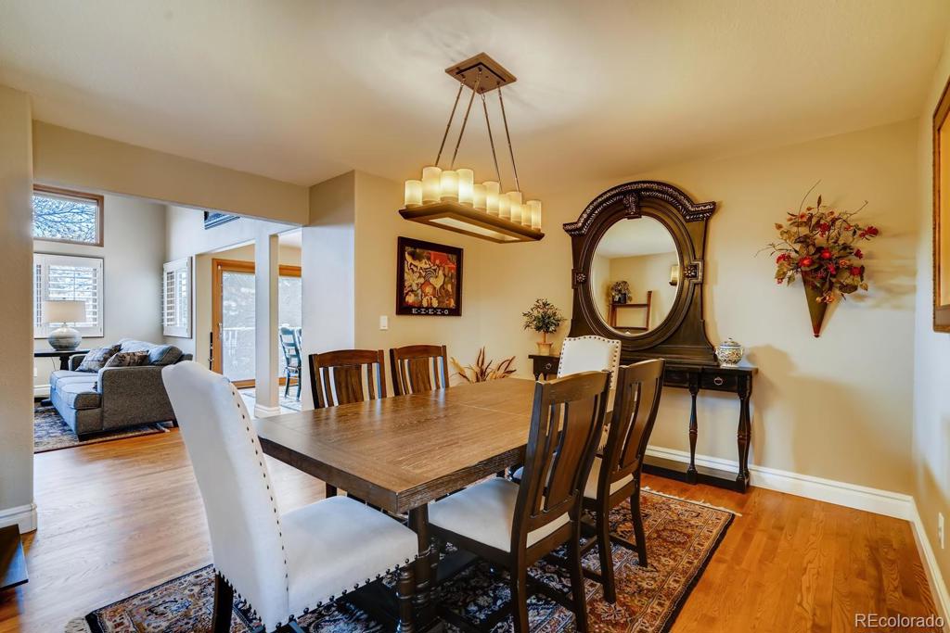7710 S Huron Place
Littleton, CO 80120 — Arapahoe County — Southbridge Preserve NeighborhoodResidential $745,000 Sold Listing# 5922077
5 beds 3 baths 3701.00 sqft Lot size: 9627.00 sqft 0.22 acres 1992 build
Updated: 08-03-2020 12:57pm
Property Description
WONDERFUL LOCATION for this Updated Two-Story in The Preserve at Southbridge on a Large Corner Lot across the street from the Highline Canal Pedestrian Bridge Access! **Fantastic Curb Appeal, Professionally Landscaped Yard and Numerous Mature Trees Welcome you Home in this Well-Maintained Neighborhood **Garden Level Basement is Light and Bright with Three Full Size Windows Completely Above Grade ***INSIDE: Beautiful Hardwood Floors Greet You at the Entry and Flow Throughout the Main Floor (Except Laundry and Bath) **Updated Carpet Throughout the Upper Level (Baths have Tile) **Plenty of Natural Lighting via the Numerous Windows Throughout **Most Windows Updated, and several are Double-Hung **Dramatic Vaulted Ceiling, Brick Wall and Window Wall give the Family Room Plenty of Character **Spacious Living Room and Dining Room **Open Kitchen with Granite Counters, Island, Gas Stove and More **Main Floor Bedroom or Home Office with Walk-in Closet is Adjacent to the 3/4 Main Floor Bath **Vaulted Master Suite with Walk-in Closet and Updated Private Bath with Double Sinks **Three Additional Spacious Bedrooms and a Large Full Bath on the Upper Level **Updated Main Floor Laundry/Mud Room with a Large Reach-in Pantry includes the Washer and Dryer **NEW FURNACE and A/C June 2020 ***BACK YARD: Really Inviting with Two Low-Maintenance Trex-Type Decks that Wrap-Around the Back of the House **Main Deck is 18'x11'10 and the Second Deck is 21'3x13'8, with a Landscaped Stairway Between the Decks to the Yard PLUS a Ground Level Walk-Off **Area for Garden, Full Sprinkler System and Drips in Front and Back **Large Trees have all been Professionally Maintained and Fertilized Seasonally ***Truly a Wonderful Home for Entertaining with an Opportunity to Create the Basement of Your Dreams! **Seller is a Licensed Real Estate Professional in Colorado **Buyer to Verify All Information
Listing Details
- Property Type
- Residential
- Listing#
- 5922077
- Source
- REcolorado (Denver)
- Last Updated
- 08-03-2020 12:57pm
- Status
- Sold
- Status Conditions
- None Known
- Der PSF Total
- 201.30
- Off Market Date
- 06-16-2020 12:00am
Property Details
- Property Subtype
- Single Family Residence
- Sold Price
- $745,000
- Original Price
- $825,000
- List Price
- $745,000
- Location
- Littleton, CO 80120
- SqFT
- 3701.00
- Year Built
- 1992
- Acres
- 0.22
- Bedrooms
- 5
- Bathrooms
- 3
- Parking Count
- 1
- Levels
- Two
Map
Property Level and Sizes
- SqFt Lot
- 9627.00
- Lot Features
- Built-in Features, Ceiling Fan(s), Eat-in Kitchen, Entrance Foyer, Granite Counters, Kitchen Island, Master Suite, Open Floorplan, Pantry, Radon Mitigation System, Smoke Free, Tile Counters, Vaulted Ceiling(s), Walk-In Closet(s)
- Lot Size
- 0.22
- Basement
- Daylight,Bath/Stubbed,Partial,Unfinished
- Common Walls
- No Common Walls
Financial Details
- PSF Total
- $201.30
- PSF Finished
- $277.36
- PSF Above Grade
- $277.36
- Previous Year Tax
- 4661.00
- Year Tax
- 2019
- Is this property managed by an HOA?
- Yes
- Primary HOA Management Type
- Professionally Managed
- Primary HOA Name
- MSI - Preserve at Southbridge
- Primary HOA Phone Number
- 303-420-4433
- Primary HOA Website
- www.psb.msihoa.co
- Primary HOA Fees Included
- Recycling, Trash
- Primary HOA Fees
- 65.00
- Primary HOA Fees Frequency
- Monthly
- Primary HOA Fees Total Annual
- 780.00
Interior Details
- Interior Features
- Built-in Features, Ceiling Fan(s), Eat-in Kitchen, Entrance Foyer, Granite Counters, Kitchen Island, Master Suite, Open Floorplan, Pantry, Radon Mitigation System, Smoke Free, Tile Counters, Vaulted Ceiling(s), Walk-In Closet(s)
- Appliances
- Convection Oven, Cooktop, Dishwasher, Disposal, Dryer, Gas Water Heater, Microwave, Oven, Range Hood, Refrigerator, Self Cleaning Oven, Sump Pump, Washer
- Laundry Features
- In Unit
- Electric
- Central Air
- Flooring
- Carpet, Tile, Wood
- Cooling
- Central Air
- Heating
- Forced Air, Natural Gas
- Fireplaces Features
- Family Room,Gas Log
- Utilities
- Cable Available, Internet Access (Wired)
Exterior Details
- Features
- Lighting, Private Yard
- Patio Porch Features
- Covered,Deck,Front Porch,Patio
- Water
- Public
- Sewer
- Public Sewer
Garage & Parking
- Parking Spaces
- 1
- Parking Features
- Concrete, Dry Walled, Exterior Access Door, Lighted
Exterior Construction
- Roof
- Composition
- Construction Materials
- Brick, Wood Siding
- Exterior Features
- Lighting, Private Yard
- Window Features
- Double Pane Windows, Window Coverings
- Security Features
- Carbon Monoxide Detector(s),Smoke Detector(s)
- Builder Name
- Richmond American Homes
- Builder Source
- Public Records
Land Details
- PPA
- 3386363.64
- Road Frontage Type
- Public Road
- Road Responsibility
- Public Maintained Road
- Road Surface Type
- Paved
Schools
- Elementary School
- Runyon
- Middle School
- Goddard
- High School
- Heritage
Walk Score®
Listing Media
- Virtual Tour
- Click here to watch tour
Contact Agent
executed in 1.596 sec.




