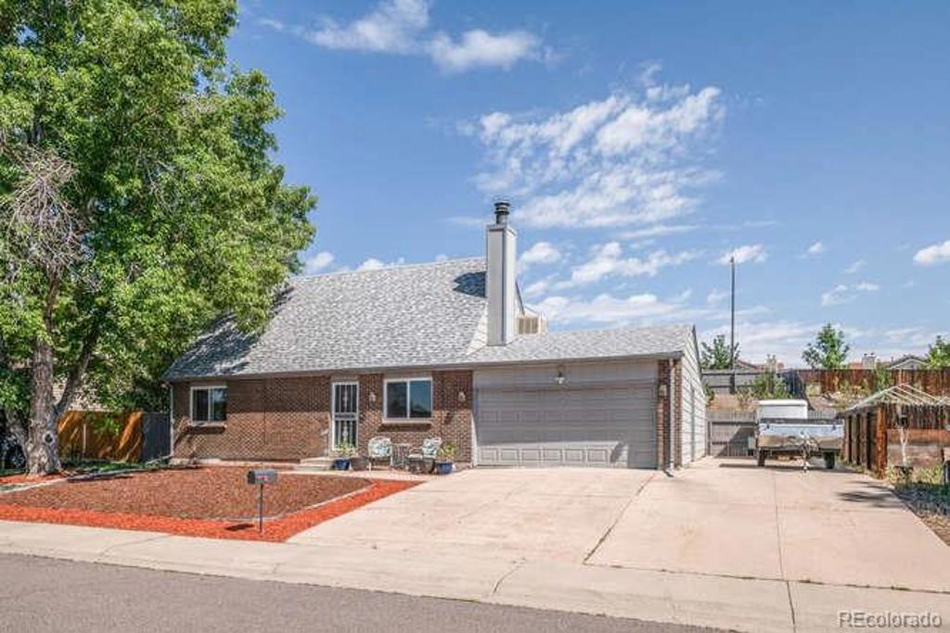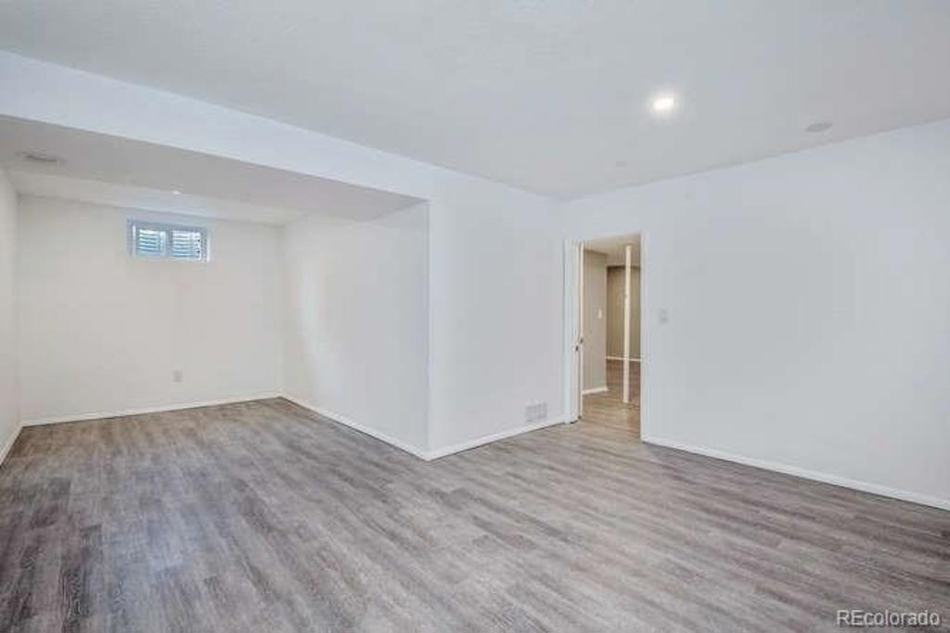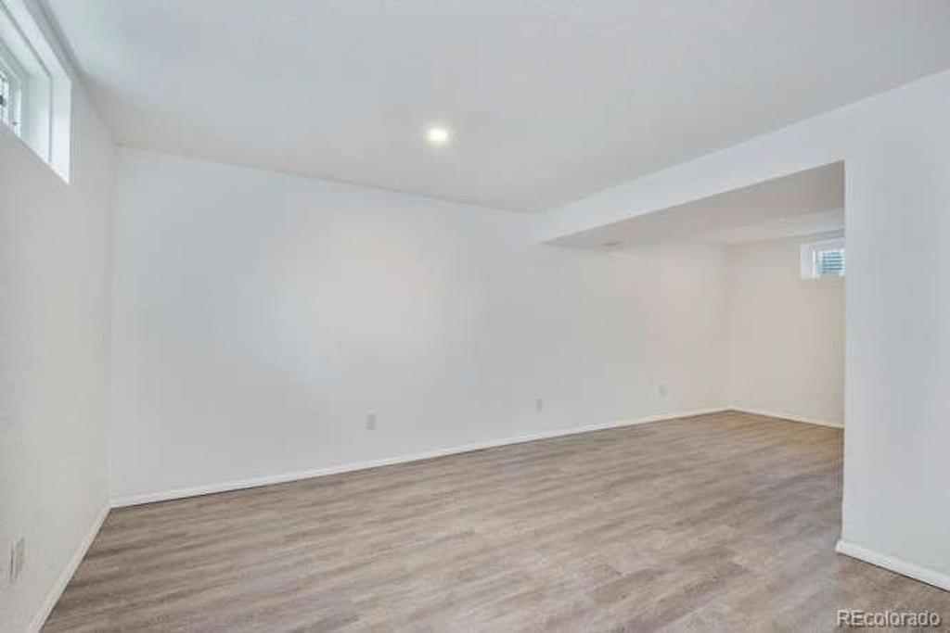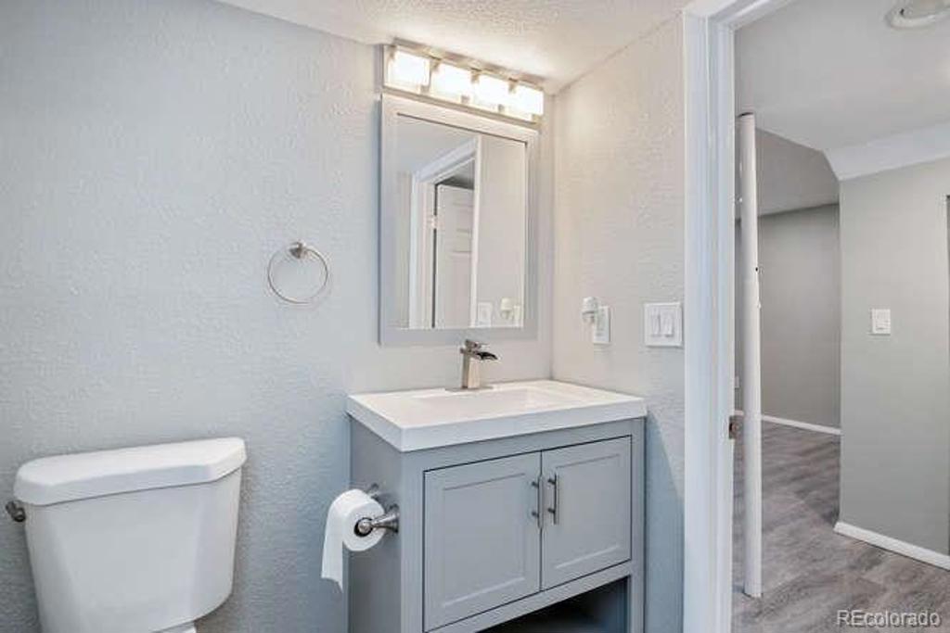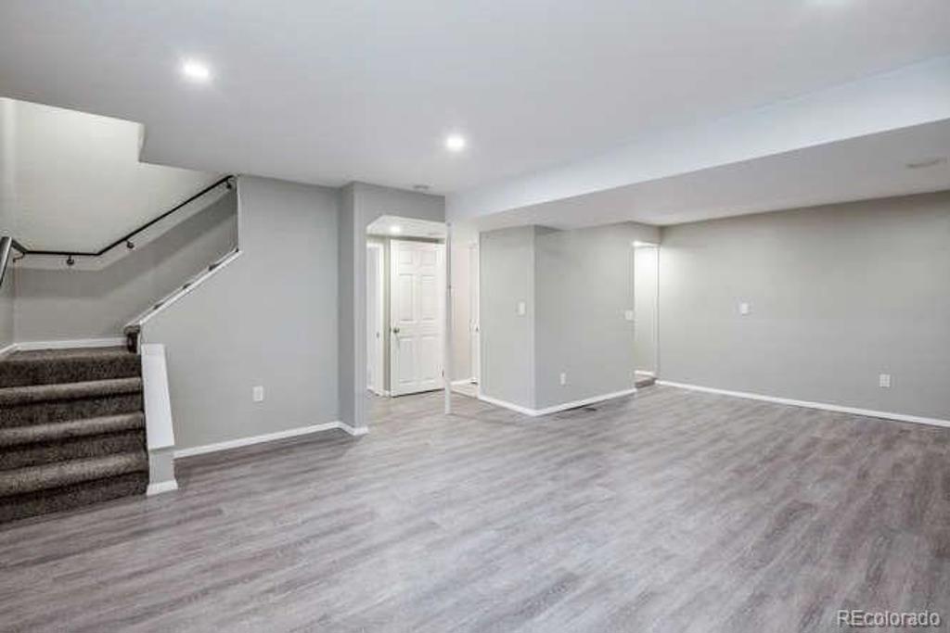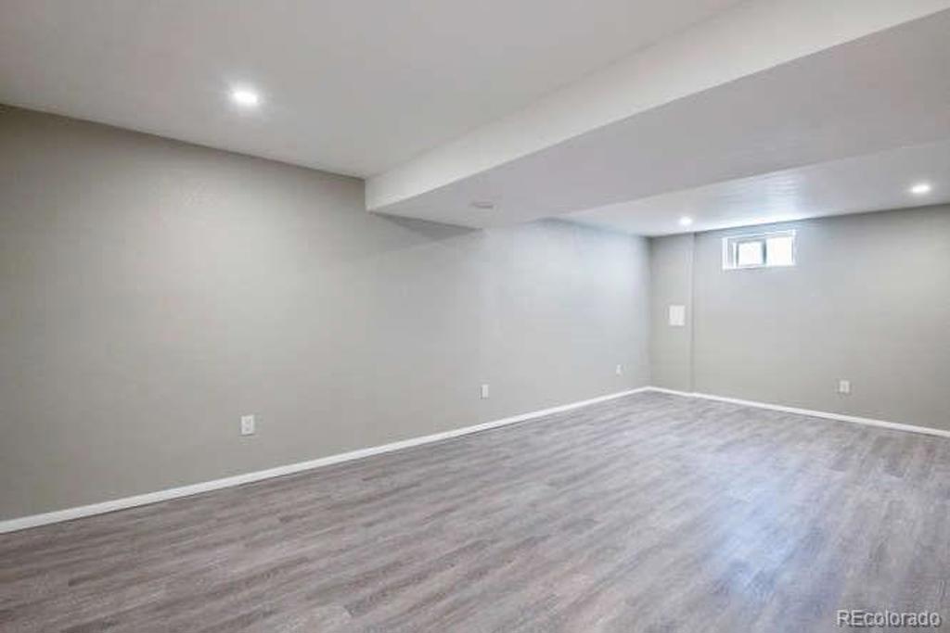5689 W 79th Place
Arvada, CO 80003 — Jefferson County — Westdale NeighborhoodResidential $449,900 Sold Listing# 8726041
4 beds 3 baths 3096.00 sqft Lot size: 10206.00 sqft 0.23 acres 1971 build
Updated: 08-25-2020 12:29pm
Property Description
You MUST see this newly remodeled 4 bedroom, 3 bath home with a 2 car attached garage and large fully fenced back yard. Almost everything has been remodeled in the past 2 years with beautifully styled bathrooms, granite kitchen countertops, under cabinet lighting, stainless steel appliances and a butler's pantry off the kitchen. Real wood floors in the living room and kitchen. The 504 sq. ft. great room/sun room with a wall of windows to the back yard was not permitted years ago but has been included in the remodel featuring newer carpet and new paint. All new windows and fresh new paint throughout the home. Roof and gutters were replaced in 2017. Brand new carpet in the 2 upstairs bedrooms make the space so bright, light and airy. The full bath upstairs features bluetooth technology for sound and light. The newly completed basement features a family room or game room, a bonus room can be used as an office or an exercise room and a powder room with additional storage right off the laundry and furnace area. Light and bright, it provides almost 700 sq ft of addtional living space. Two fireplaces., 1 wood burning in the living room and 1 gas in the great room. 50 gallon water heater is only 2 years old. All appliances in the kitchen will stay as well as the washer and dryer in the laundry room. You can stop looking. The minute you walk in, you'll know you're home. Hurry, this one is exactly what you've been looking for! Quick possession. Sellers will have the carpet in the great room/sun room cleaned prior to closing for the new owners.
Listing Details
- Property Type
- Residential
- Listing#
- 8726041
- Source
- REcolorado (Denver)
- Last Updated
- 08-25-2020 12:29pm
- Status
- Sold
- Status Conditions
- None Known
- Der PSF Total
- 145.32
- Off Market Date
- 07-22-2020 12:00am
Property Details
- Property Subtype
- Single Family Residence
- Sold Price
- $449,900
- Original Price
- $449,900
- List Price
- $449,900
- Location
- Arvada, CO 80003
- SqFT
- 3096.00
- Year Built
- 1971
- Acres
- 0.23
- Bedrooms
- 4
- Bathrooms
- 3
- Parking Count
- 1
- Levels
- Two
Map
Property Level and Sizes
- SqFt Lot
- 10206.00
- Lot Features
- Ceiling Fan(s), Granite Counters, Smoke Free, Utility Sink
- Lot Size
- 0.23
- Foundation Details
- Concrete Perimeter
- Basement
- Finished,Full
- Base Ceiling Height
- 7'6"
Financial Details
- PSF Total
- $145.32
- PSF Finished
- $185.60
- PSF Above Grade
- $256.79
- Previous Year Tax
- 2465.00
- Year Tax
- 2019
- Is this property managed by an HOA?
- No
- Primary HOA Fees
- 0.00
Interior Details
- Interior Features
- Ceiling Fan(s), Granite Counters, Smoke Free, Utility Sink
- Appliances
- Dishwasher, Disposal, Dryer, Gas Water Heater, Range Hood, Refrigerator, Self Cleaning Oven, Washer
- Laundry Features
- In Unit, Laundry Closet
- Electric
- Evaporative Cooling
- Flooring
- Carpet, Laminate, Wood
- Cooling
- Evaporative Cooling
- Heating
- Forced Air
- Fireplaces Features
- Family Room,Gas,Living Room,Wood Burning
- Utilities
- Cable Available, Electricity Available, Electricity Connected, Internet Access (Wired), Natural Gas Available, Phone Available
Exterior Details
- Features
- Private Yard, Rain Gutters
- Water
- Public
- Sewer
- Public Sewer
Garage & Parking
- Parking Spaces
- 1
- Parking Features
- Concrete
Exterior Construction
- Roof
- Composition
- Construction Materials
- Brick
- Architectural Style
- Traditional
- Exterior Features
- Private Yard, Rain Gutters
- Window Features
- Window Coverings
- Security Features
- Carbon Monoxide Detector(s),Smoke Detector(s)
- Builder Source
- Public Records
Land Details
- PPA
- 1956086.96
- Road Frontage Type
- Public Road
- Road Responsibility
- Public Maintained Road
- Road Surface Type
- Paved
Schools
- Elementary School
- Thomson
- Middle School
- North Arvada
- High School
- Arvada
Walk Score®
Contact Agent
executed in 1.102 sec.




