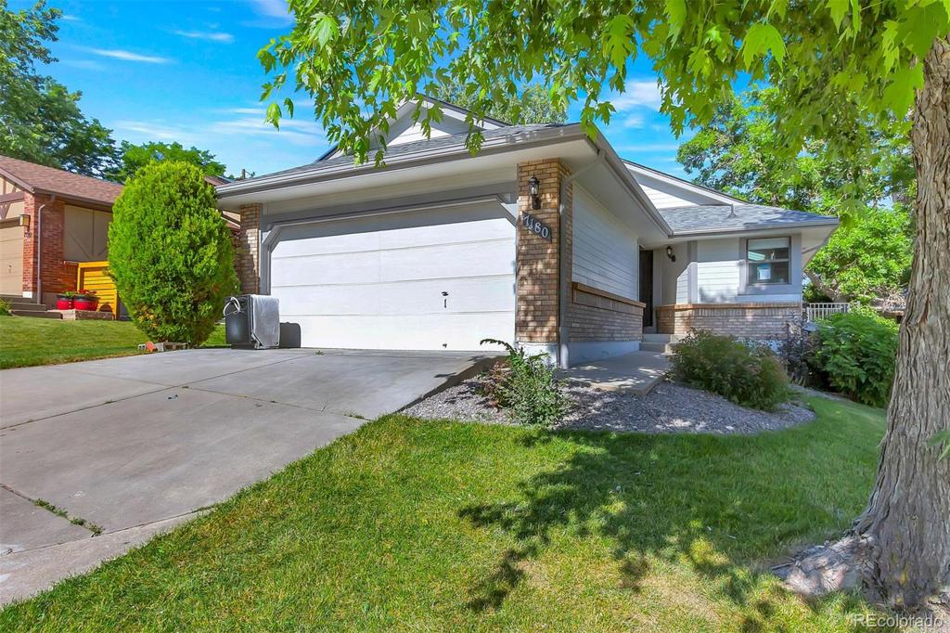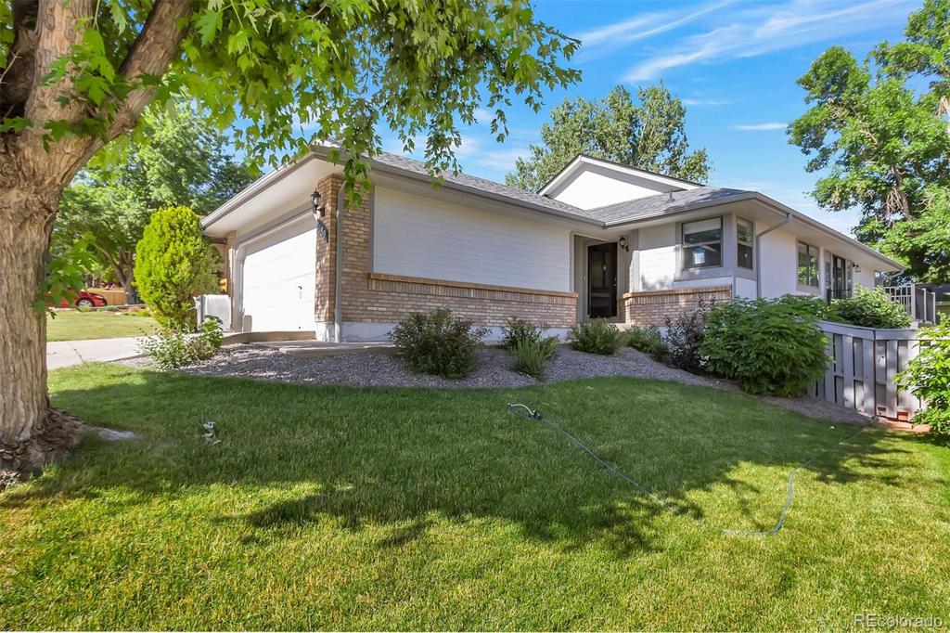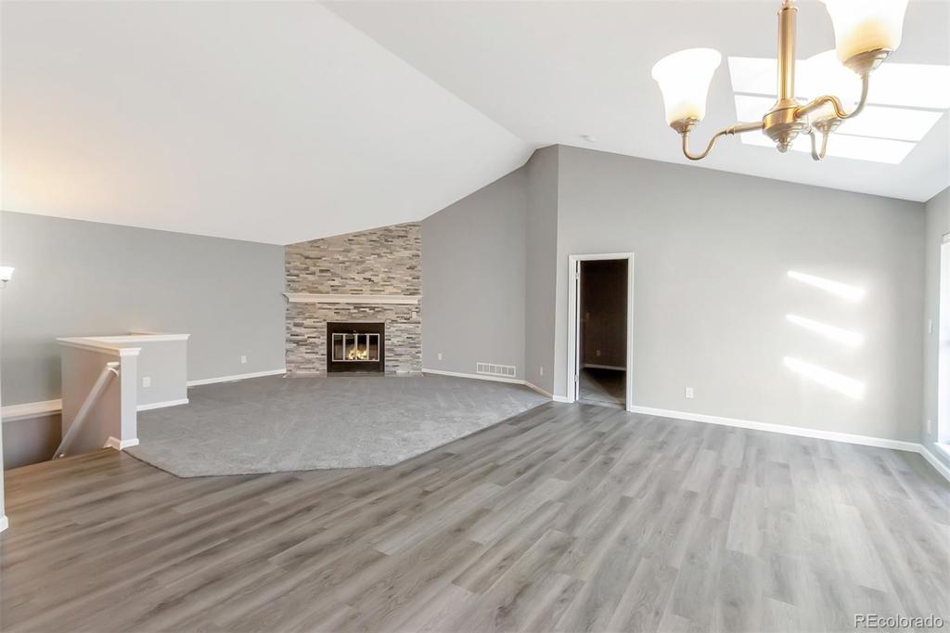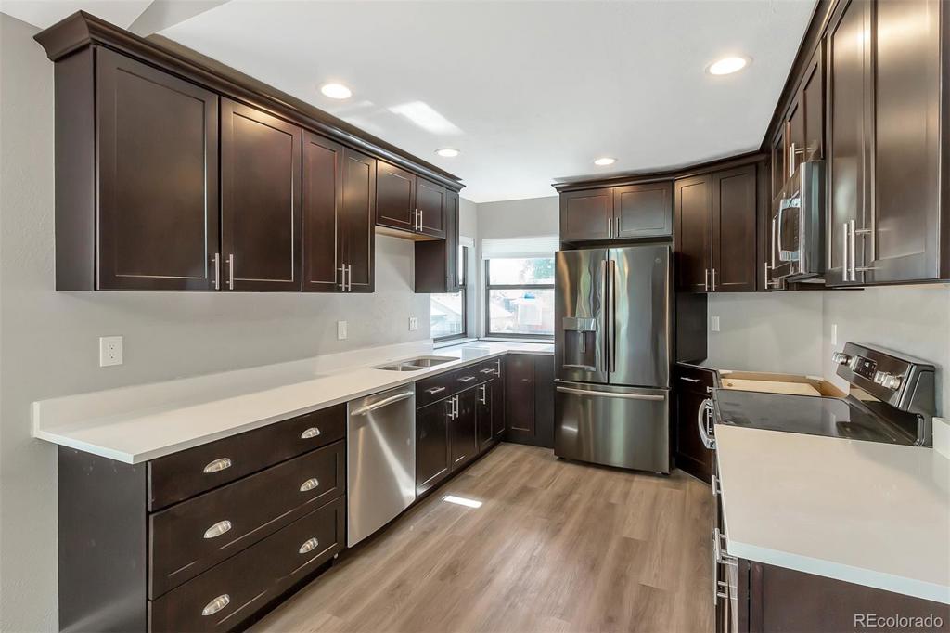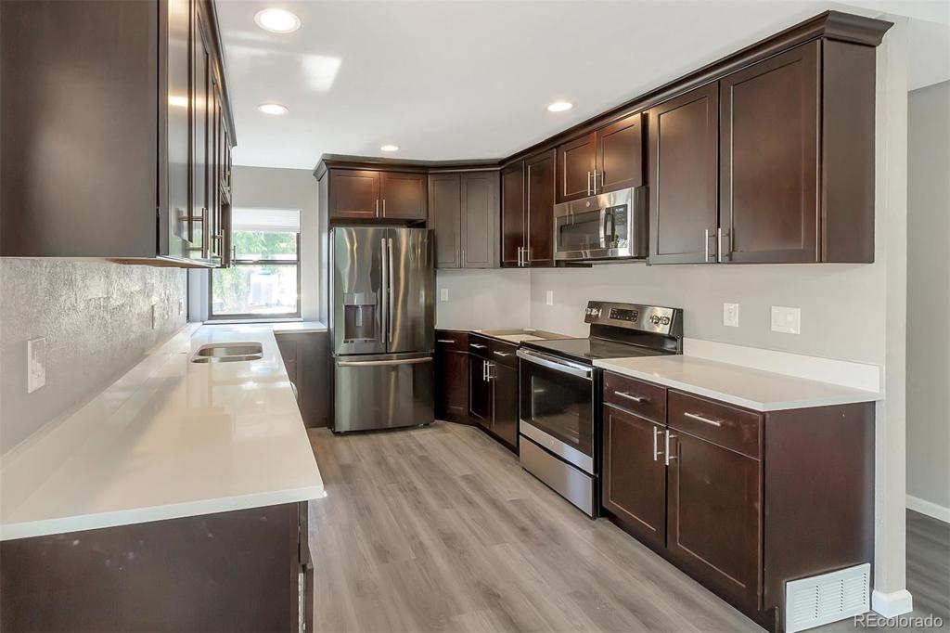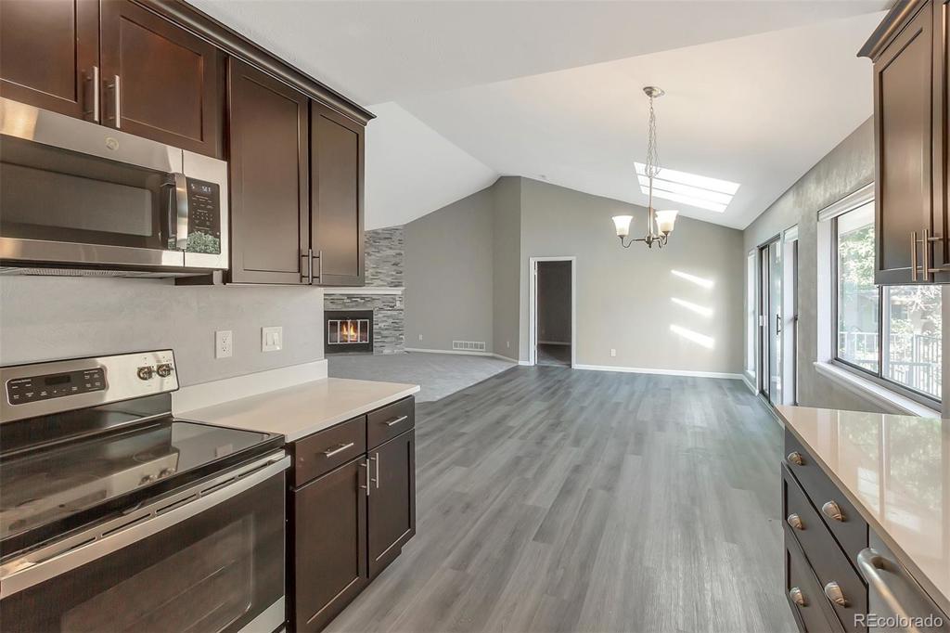7180 Routt Street
Arvada, CO 80004 — Jefferson County — Maplewood NeighborhoodResidential $545,000 Sold Listing# 7506085
4 beds 3 baths 2738.00 sqft Lot size: 4666.00 sqft 0.11 acres 1984 build
Updated: 03-13-2024 09:00pm
Property Description
Absolutely stunning full remodel in Maplewood Terrace. As you enter this elegant gem you are immediately drawn to the beautiful hardwood floors and the openness, sunny and bright great room featuring a wonderful fireplace. As you enter a little further you're drawn to the kitchen and the tall Maple stained espresso cabinets, quartz countertops and new charcoal stainless steel appliances. The master bed room is open and bright with a five piece bath and his and her closets with tons of space for all your shoes. As you head out of the master through the great room you have your laundry, another beautifully remodeled bath and another spacious bedroom. The basement features 2 additional, fully remodeled spacious bedrooms, an open area that could be a workout room, game room, etc.. In addition there's another beautifully remodeled full bath. and plenty of room for storage. As you enter the Shangri-La of a backyard you'll notice the mature landscaping, trex decking and private backyard for entertaining your family and friends. Don't miss ou on this Arvada beauty come and see your new dream home today!
Listing Details
- Property Type
- Residential
- Listing#
- 7506085
- Source
- REcolorado (Denver)
- Last Updated
- 03-13-2024 09:00pm
- Status
- Sold
- Status Conditions
- None Known
- Off Market Date
- 07-29-2020 12:00am
Property Details
- Property Subtype
- Single Family Residence
- Sold Price
- $545,000
- Original Price
- $565,000
- Location
- Arvada, CO 80004
- SqFT
- 2738.00
- Year Built
- 1984
- Acres
- 0.11
- Bedrooms
- 4
- Bathrooms
- 3
- Levels
- One
Map
Property Level and Sizes
- SqFt Lot
- 4666.00
- Lot Features
- Quartz Counters, Smoke Free
- Lot Size
- 0.11
- Foundation Details
- Slab
- Basement
- Finished, Full
Financial Details
- Previous Year Tax
- 1721.00
- Year Tax
- 2019
- Primary HOA Fees
- 0.00
Interior Details
- Interior Features
- Quartz Counters, Smoke Free
- Appliances
- Dishwasher, Disposal, Microwave, Refrigerator, Self Cleaning Oven
- Laundry Features
- In Unit
- Electric
- Central Air
- Flooring
- Carpet, Tile, Wood
- Cooling
- Central Air
- Heating
- Forced Air
- Fireplaces Features
- Great Room
- Utilities
- Cable Available, Electricity Connected, Natural Gas Connected, Phone Available
Exterior Details
- Features
- Private Yard
- Lot View
- City, Mountain(s)
- Water
- Public
- Sewer
- Public Sewer
Garage & Parking
- Parking Features
- Concrete
Exterior Construction
- Roof
- Composition
- Construction Materials
- Wood Siding
- Exterior Features
- Private Yard
- Window Features
- Window Coverings
- Security Features
- Carbon Monoxide Detector(s), Smoke Detector(s)
- Builder Source
- Public Records
Land Details
- PPA
- 0.00
- Road Frontage Type
- Public
- Road Responsibility
- Public Maintained Road
- Road Surface Type
- Paved
Schools
- Elementary School
- Campbell
- Middle School
- Oberon
- High School
- Arvada West
Walk Score®
Listing Media
- Virtual Tour
- Click here to watch tour
Contact Agent
executed in 1.186 sec.




