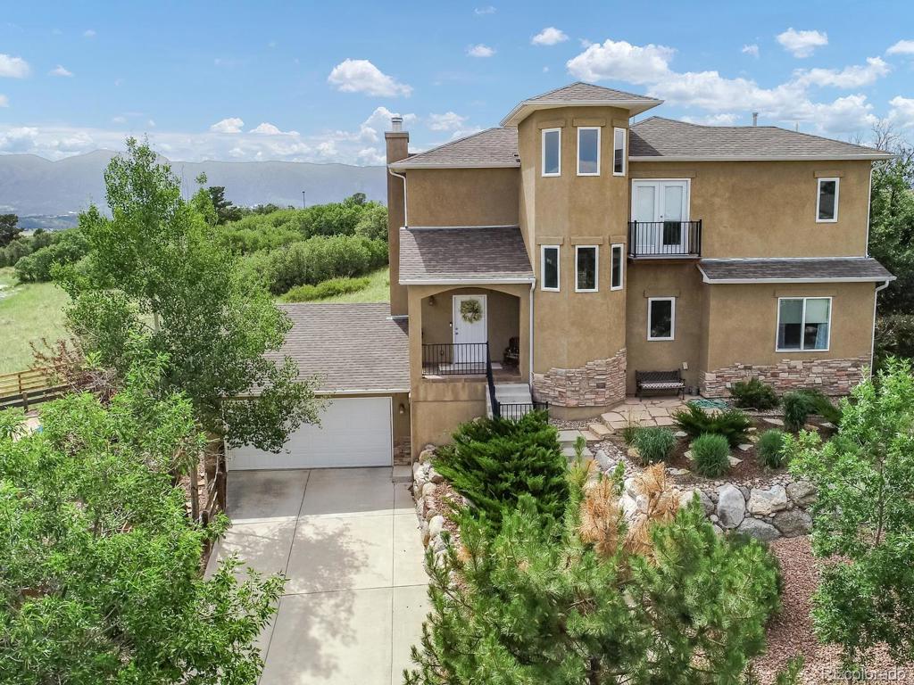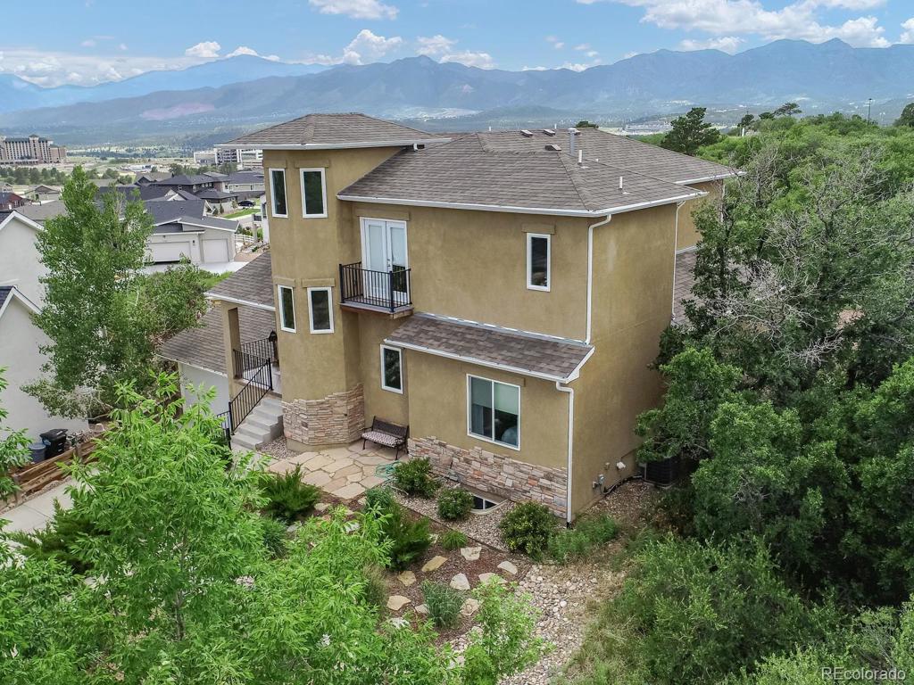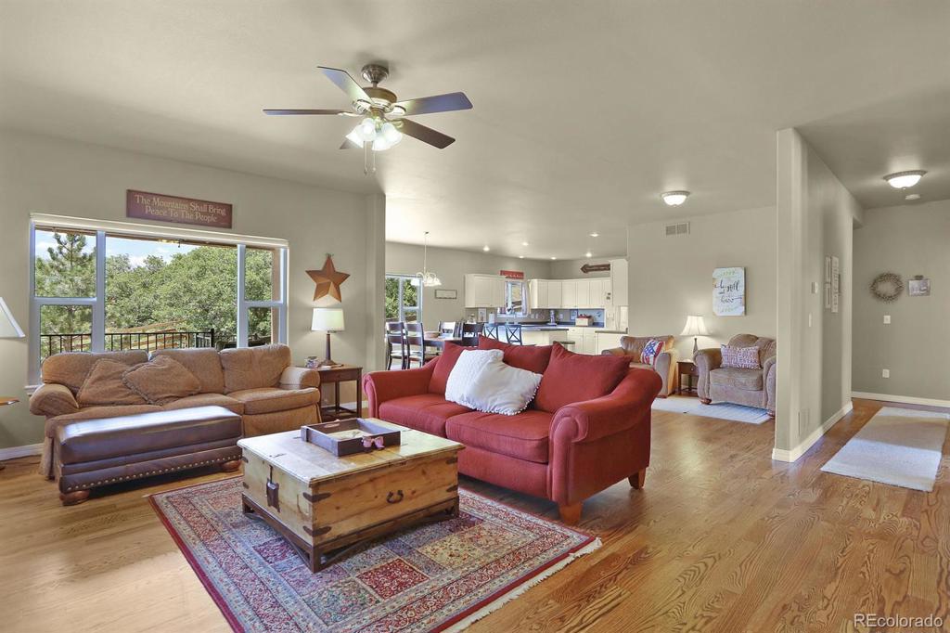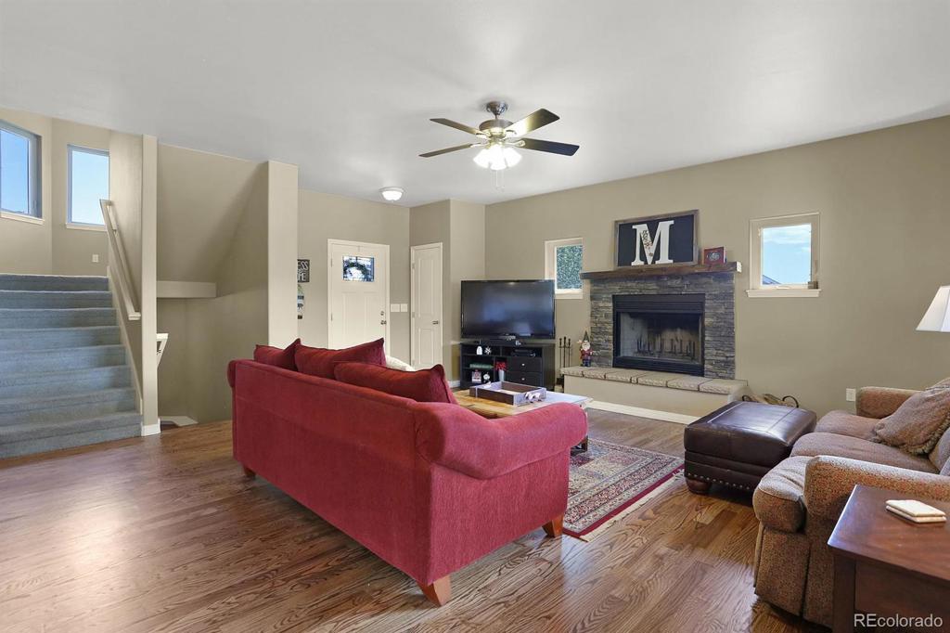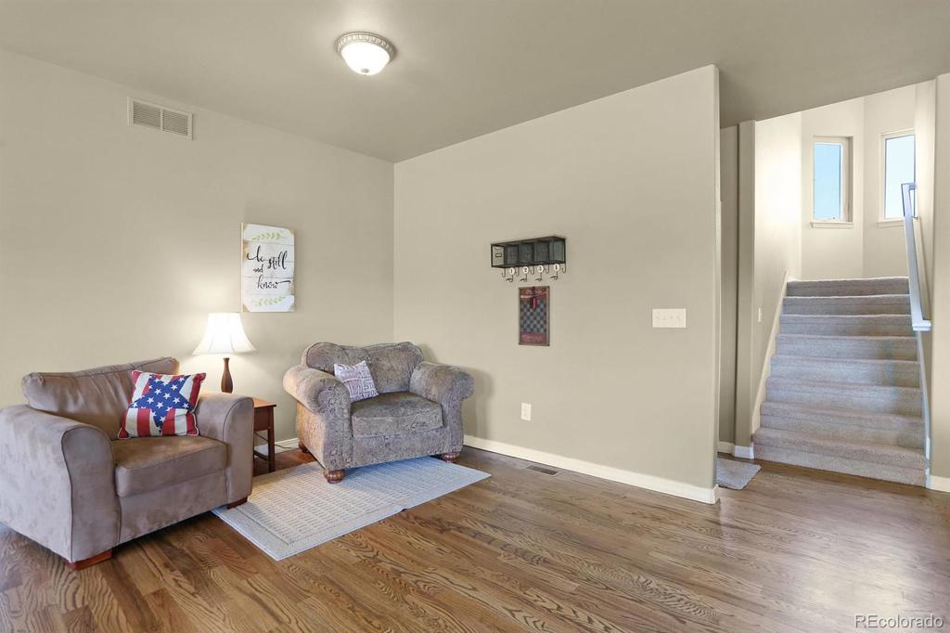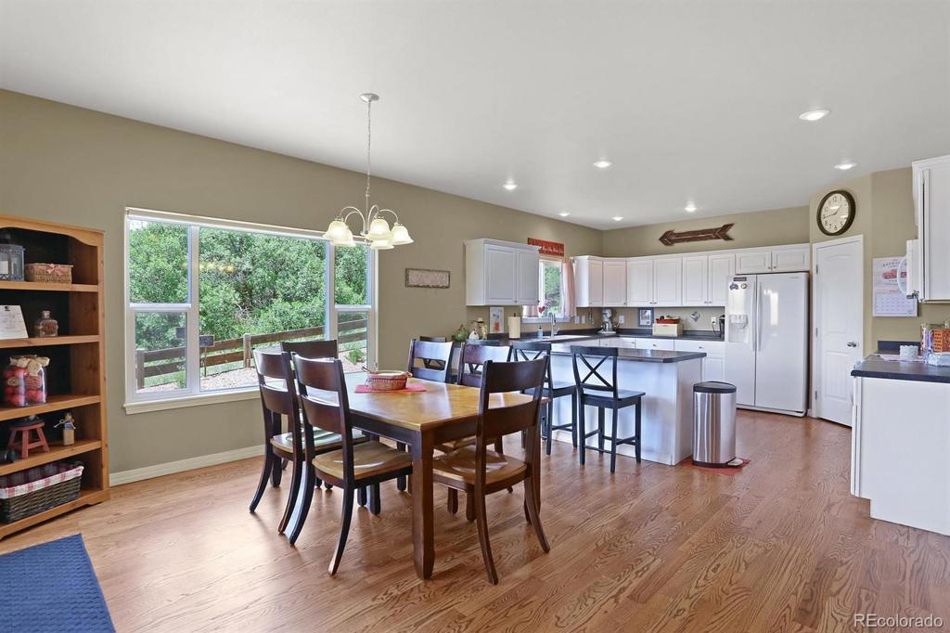1312 Hazeline Lake Drive
Colorado Springs, CO 80921 — El Paso County — South Valley NeighborhoodResidential $585,000 Sold Listing# 5184247
4 beds 4 baths 3715.00 sqft Lot size: 13216.00 sqft 0.30 acres 2012 build
Updated: 03-13-2024 09:00pm
Property Description
Views, Views, Views of Pikes Peak and the whole Front Range from this wonderful custom built home is situated above the clouds in the area of Trail Ridge South in Northgate. Amazing lot and location in D-20 Academy School District backing to open space. Home features 3,715 sq. ft., 4 bedrooms, 4 baths, tower nook plus a 4-car garage. Much desirable open floor plan with hardwood flooring thought-out most of the main level. The gourmet kitchen features a walk-in pantry, a large bar area with plenty of seating, a breakfast nook with walk-out to a partially covered deck plus a good size hearth area/reading nook. Completing the main level is the laundry room, a full bath and a bedroom with walk-in closet. The upper level features the master retreat with an office that walks out to a large balcony, a sitting area, a walk-in closet, a 5 piece bath plus there’s an additional en-suite bedroom with walk-in closet. The lower level has a 24 x 18 recreation room…perfect for family game night, a lower level entrance with a huge mud room , the 4th bedroom plus another full bath. Low watering xeriscape design yard, stacked rock beds, split rail fencing and large pines for plenty of privacy. Location, location, location!
Listing Details
- Property Type
- Residential
- Listing#
- 5184247
- Source
- REcolorado (Denver)
- Last Updated
- 03-13-2024 09:00pm
- Status
- Sold
- Status Conditions
- None Known
- Off Market Date
- 07-13-2020 12:00am
Property Details
- Property Subtype
- Single Family Residence
- Sold Price
- $585,000
- Original Price
- $575,000
- Location
- Colorado Springs, CO 80921
- SqFT
- 3715.00
- Year Built
- 2012
- Acres
- 0.30
- Bedrooms
- 4
- Bathrooms
- 4
- Levels
- Two
Map
Property Level and Sizes
- SqFt Lot
- 13216.00
- Lot Features
- Ceiling Fan(s), Five Piece Bath, In-Law Floor Plan, Primary Suite, Open Floorplan, Walk-In Closet(s)
- Lot Size
- 0.30
- Basement
- Finished, Walk-Out Access
Financial Details
- Previous Year Tax
- 2453.00
- Year Tax
- 2019
- Is this property managed by an HOA?
- Yes
- Primary HOA Name
- Trail Ridge South HOA
- Primary HOA Phone Number
- 719-471-1703
- Primary HOA Fees Included
- Trash
- Primary HOA Fees
- 140.00
- Primary HOA Fees Frequency
- Monthly
- Secondary HOA Name
- Northgate Business Owners Association
- Secondary HOA Phone Number
- 000-000-0000
- Secondary HOA Fees
- 64.00
- Secondary HOA Fees Frequency
- Annually
Interior Details
- Interior Features
- Ceiling Fan(s), Five Piece Bath, In-Law Floor Plan, Primary Suite, Open Floorplan, Walk-In Closet(s)
- Appliances
- Dishwasher, Disposal, Oven, Refrigerator, Self Cleaning Oven
- Electric
- Central Air
- Flooring
- Carpet, Tile, Wood
- Cooling
- Central Air
- Heating
- Forced Air, Natural Gas
- Fireplaces Features
- Living Room, Wood Burning
- Utilities
- Cable Available, Electricity Connected, Internet Access (Wired), Natural Gas Connected
Exterior Details
- Features
- Balcony, Private Yard
- Lot View
- City, Mountain(s)
- Water
- Public
- Sewer
- Public Sewer
Garage & Parking
- Parking Features
- Concrete
Exterior Construction
- Roof
- Composition
- Construction Materials
- Frame, Stucco
- Exterior Features
- Balcony, Private Yard
- Builder Source
- Builder
Land Details
- PPA
- 0.00
- Road Frontage Type
- Public
- Road Surface Type
- Paved
Schools
- Elementary School
- The Da Vinci Academy
- Middle School
- Challenger
- High School
- Pine Creek
Walk Score®
Listing Media
- Virtual Tour
- Click here to watch tour
Contact Agent
executed in 0.910 sec.




