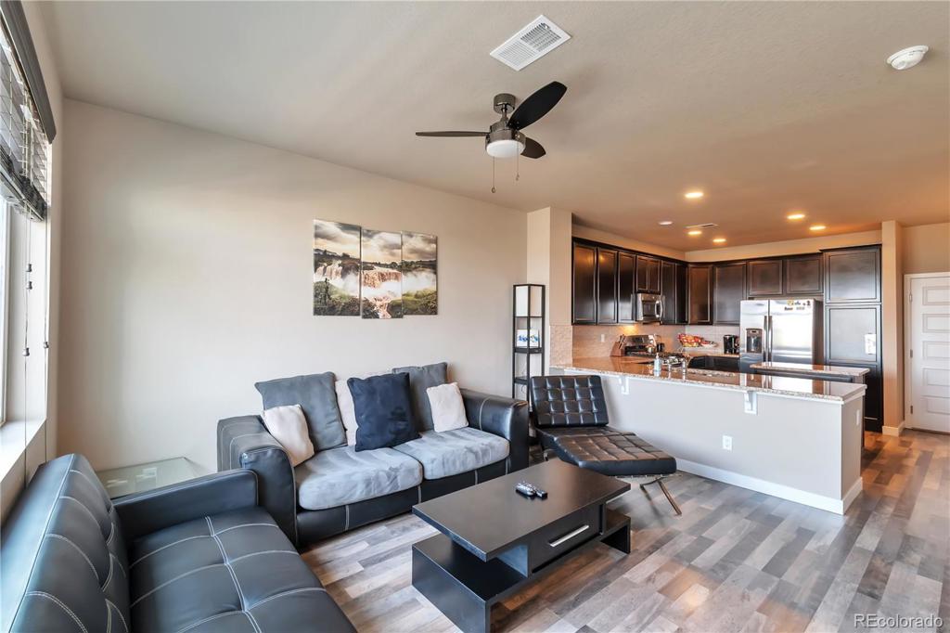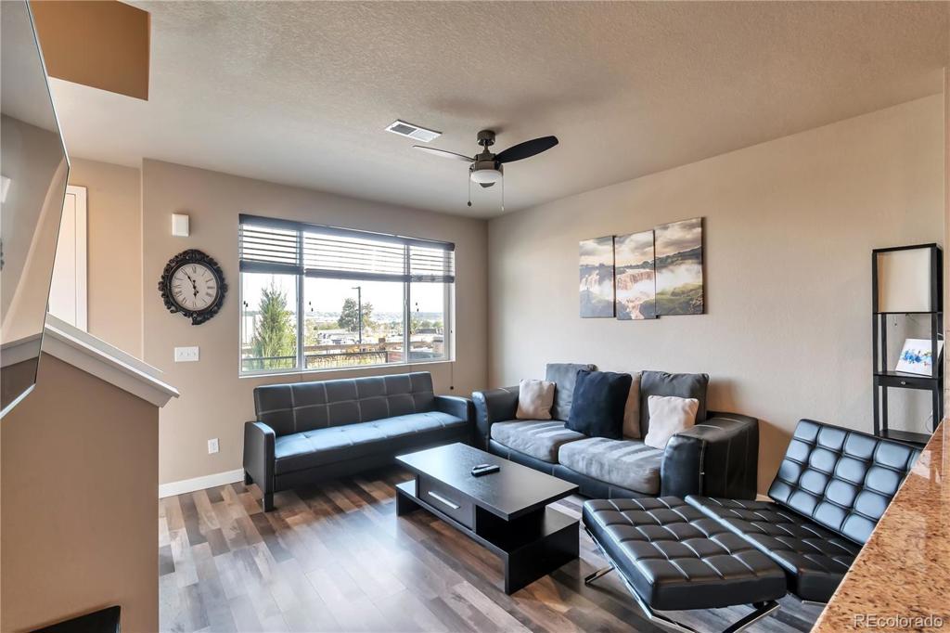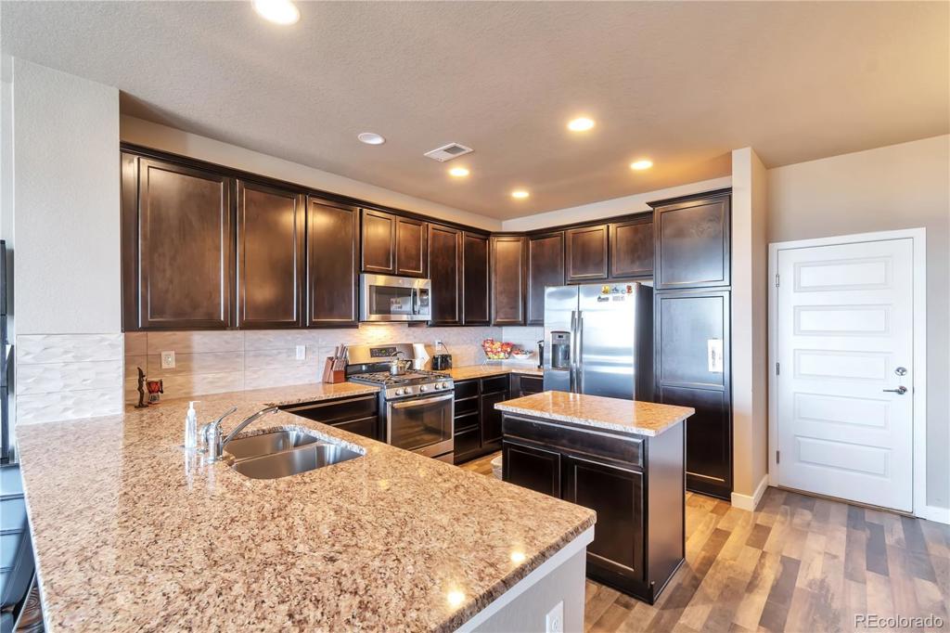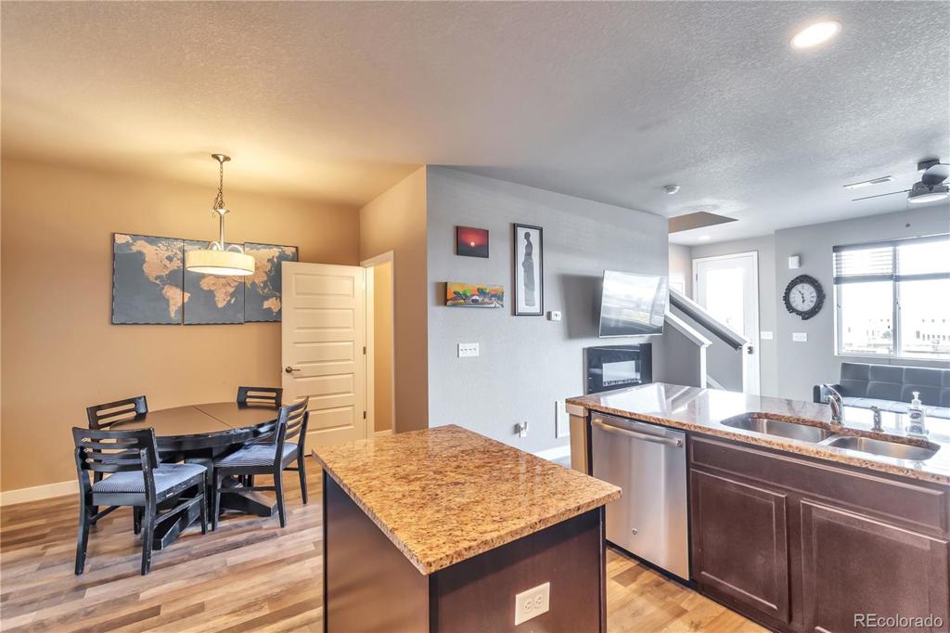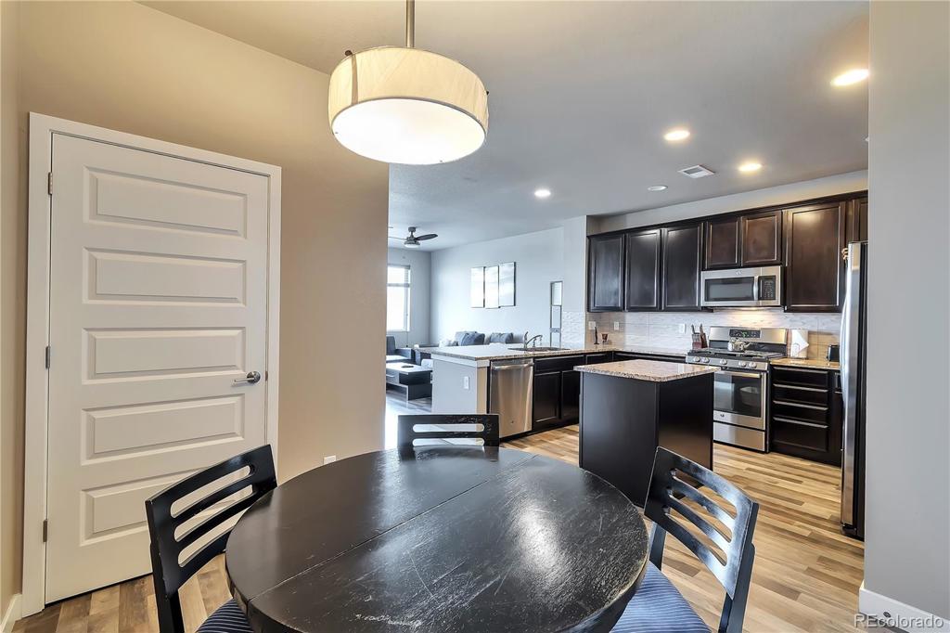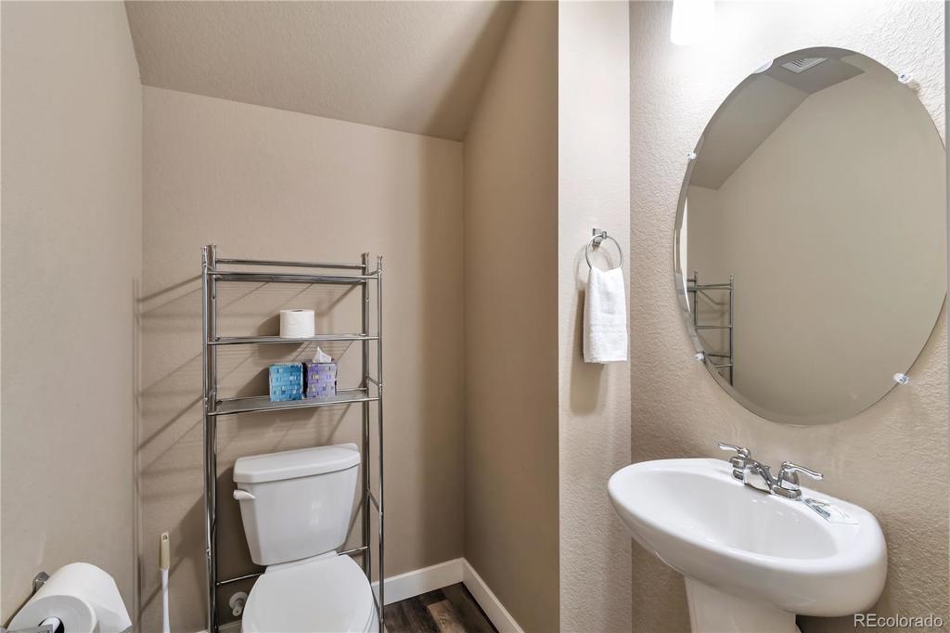6602 Morrison Drive
Denver, CO 80221 — Adams County — Midtown At Clear Creek NeighborhoodCondominium $389,000 Sold Listing# 1522852
2 beds 3 baths 1568.00 sqft Lot size: 1440.00 sqft 0.03 acres 2016 build
Updated: 03-25-2024 09:00pm
Property Description
Stunning Midtown Townhouse in newest urban community! Move in ready home has an open feel as soon as you walk into the front door. Huge kitchen /dining and open floor plan living with a modern fireplace. Kitchen features a granite island /breakfast bar, stainless steel appliances including gas range. Upstairs has beautiful spacious master suite with walk in closet and 5 piece bath with designer finishes. Spacious two car garage. Only a mile to list rail stations, restaurants, breweries , park and trails not to mention the amazing clubhouse!
Listing Details
- Property Type
- Condominium
- Listing#
- 1522852
- Source
- REcolorado (Denver)
- Last Updated
- 03-25-2024 09:00pm
- Status
- Sold
- Status Conditions
- None Known
- Off Market Date
- 12-08-2020 12:00am
Property Details
- Property Subtype
- Multi-Family
- Sold Price
- $389,000
- Original Price
- $416,000
- Location
- Denver, CO 80221
- SqFT
- 1568.00
- Year Built
- 2016
- Acres
- 0.03
- Bedrooms
- 2
- Bathrooms
- 3
- Levels
- Two
Map
Property Level and Sizes
- SqFt Lot
- 1440.00
- Lot Features
- Breakfast Nook, Ceiling Fan(s), Eat-in Kitchen, Five Piece Bath, Granite Counters, Open Floorplan, Pantry, Walk-In Closet(s)
- Lot Size
- 0.03
- Common Walls
- 2+ Common Walls
Financial Details
- Previous Year Tax
- 4875.00
- Year Tax
- 2019
- Is this property managed by an HOA?
- Yes
- Primary HOA Name
- Clear Creek Metro dist
- Primary HOA Phone Number
- 303-420-4433
- Primary HOA Amenities
- Clubhouse, Garden Area, Park, Playground, Trail(s)
- Primary HOA Fees Included
- Maintenance Grounds, Recycling, Road Maintenance, Sewer, Snow Removal, Trash
- Primary HOA Fees
- 87.00
- Primary HOA Fees Frequency
- Monthly
Interior Details
- Interior Features
- Breakfast Nook, Ceiling Fan(s), Eat-in Kitchen, Five Piece Bath, Granite Counters, Open Floorplan, Pantry, Walk-In Closet(s)
- Appliances
- Cooktop, Dishwasher, Disposal, Dryer, Microwave, Oven, Refrigerator, Washer
- Electric
- Air Conditioning-Room
- Flooring
- Carpet, Tile, Vinyl
- Cooling
- Air Conditioning-Room
- Heating
- Forced Air
- Fireplaces Features
- Living Room
- Utilities
- Cable Available, Electricity Available, Internet Access (Wired), Natural Gas Available, Phone Available
Exterior Details
- Lot View
- City, Mountain(s)
- Water
- Public
- Sewer
- Public Sewer
Garage & Parking
Exterior Construction
- Roof
- Composition
- Construction Materials
- Frame
- Window Features
- Window Coverings
- Security Features
- Carbon Monoxide Detector(s), Smoke Detector(s)
- Builder Name
- Century
- Builder Source
- Public Records
Land Details
- PPA
- 0.00
- Road Frontage Type
- Public
- Road Responsibility
- Public Maintained Road
- Road Surface Type
- Paved
Schools
- Elementary School
- Valley View K-8
- Middle School
- Valley View K-8
- High School
- Global Lead. Acad. K-12
Walk Score®
Contact Agent
executed in 1.196 sec.




