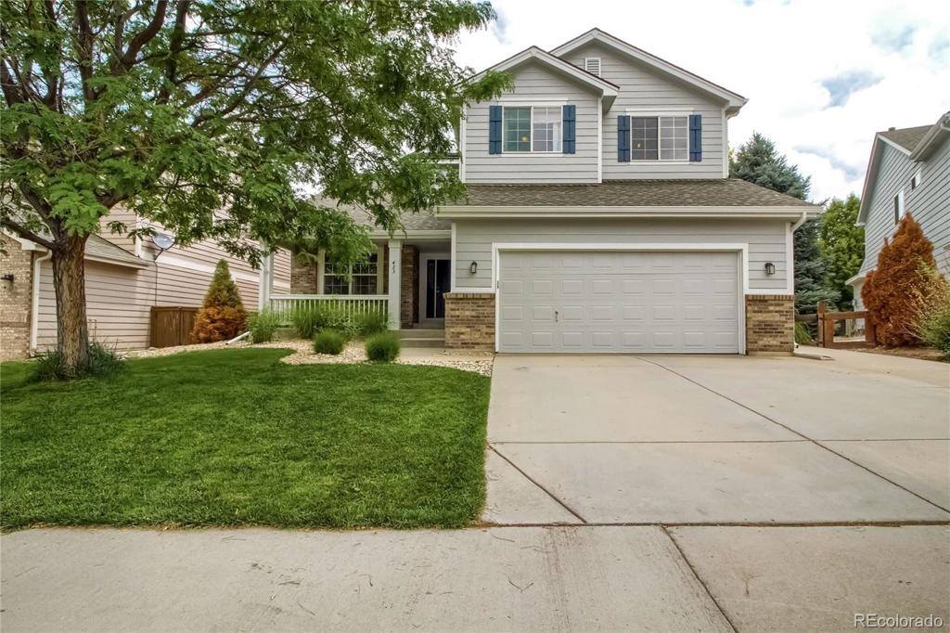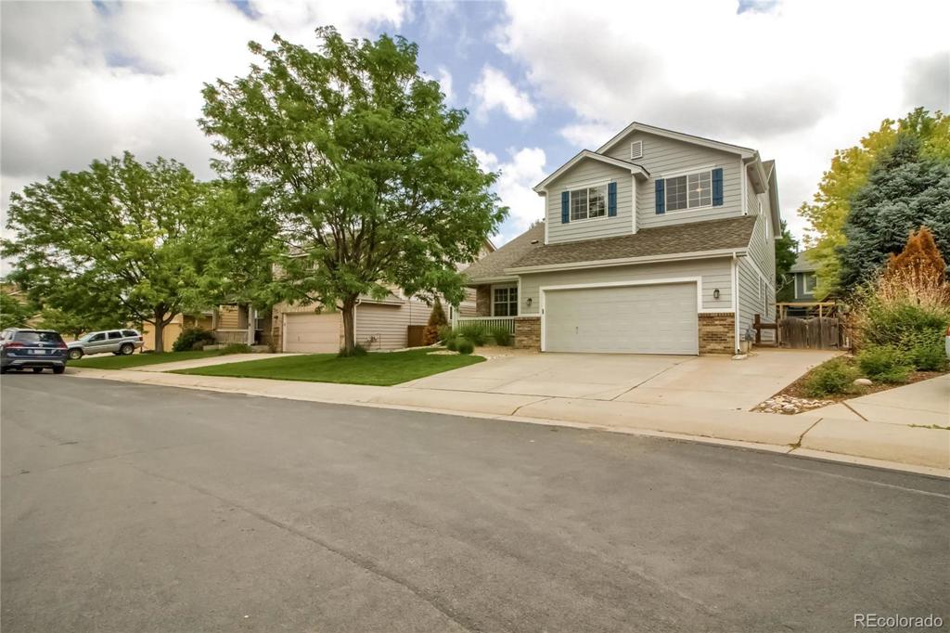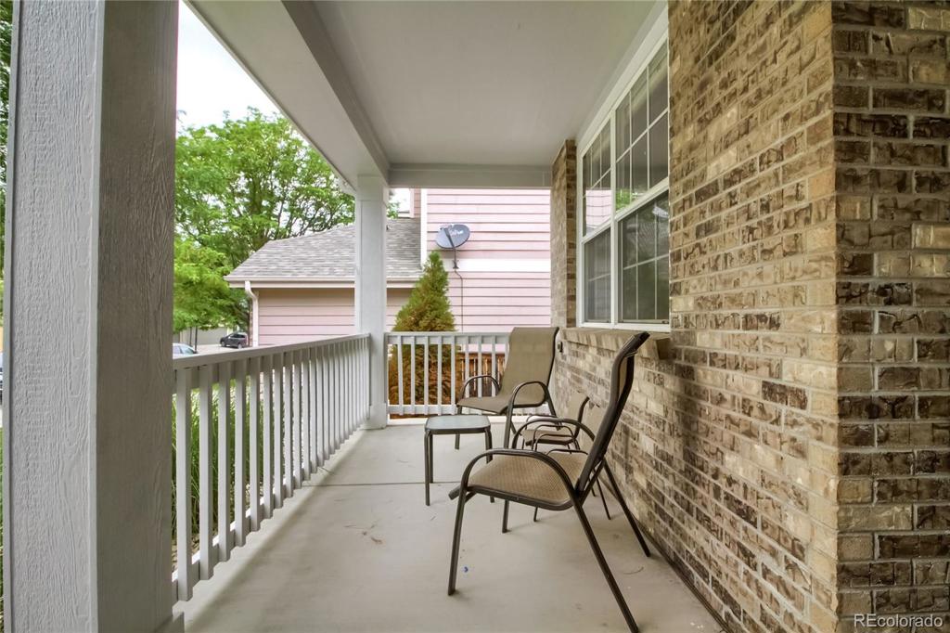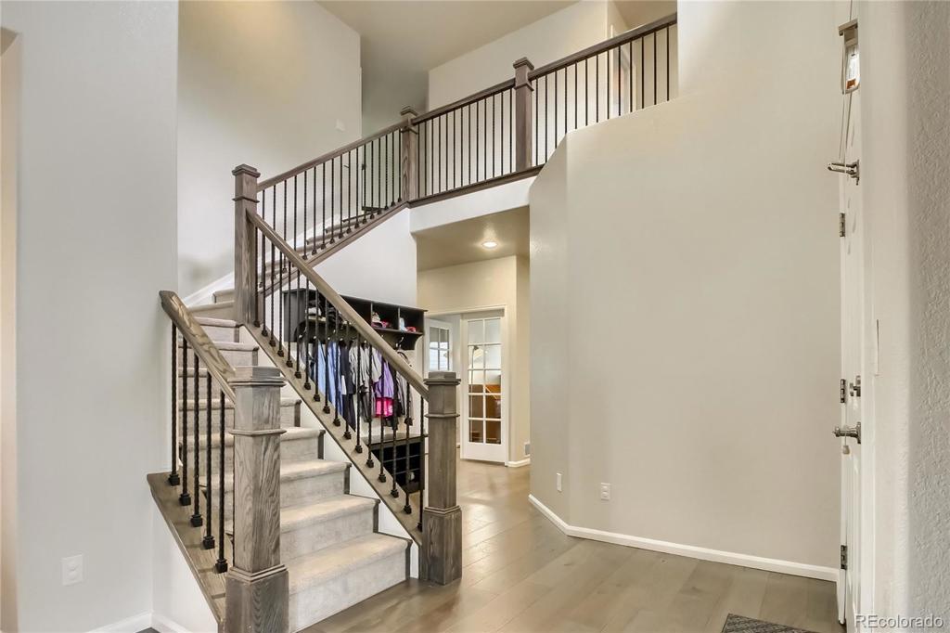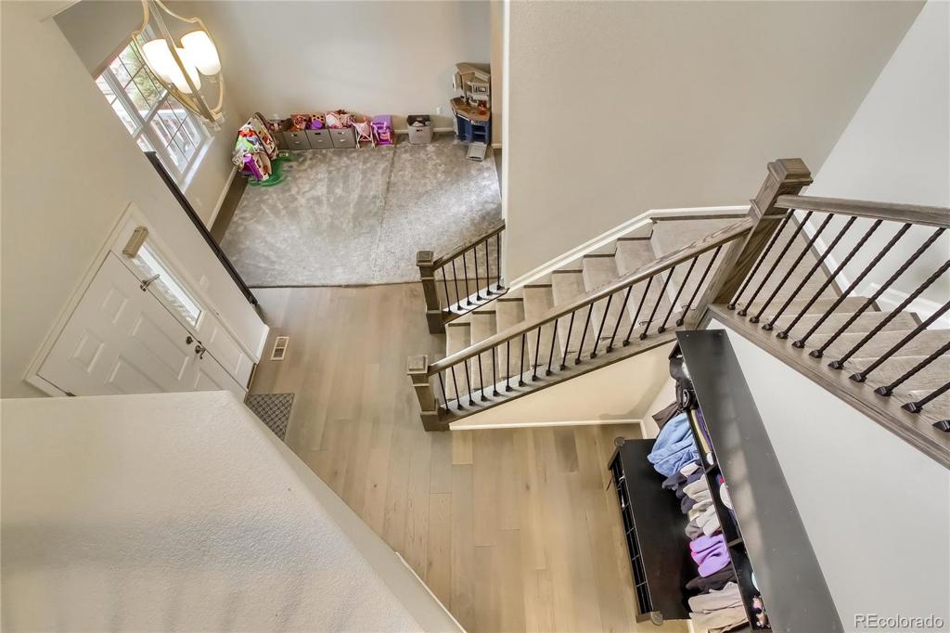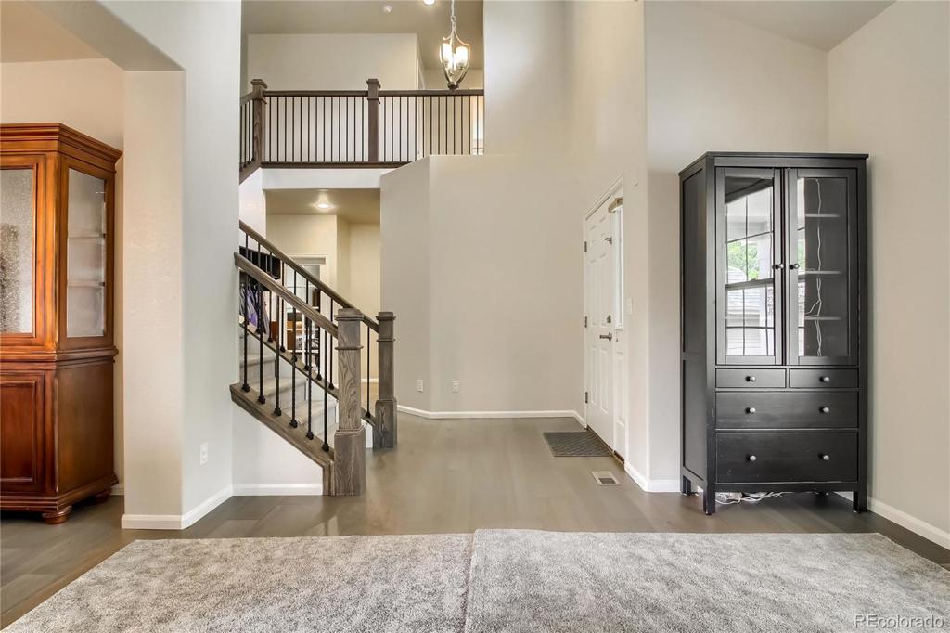423 Rose Finch Circle
Highlands Ranch, CO 80129 — Douglas County — Indigo Hills NeighborhoodResidential $600,000 Sold Listing# 2121320
5 beds 4 baths 3584.00 sqft Lot size: 5924.00 sqft 0.14 acres 2000 build
Updated: 08-25-2020 07:05am
Property Description
Fully updated five bedroom three and a half bathroom home in the desirable Indigo Hills community in Highlands Ranch. This home features engineered hardwood floors throughout the main and upper floor. The kitchen and bathrooms all have tile floors. The master bathroom features a walk-in closet, a double vanity, large soaking tub, shower, and restroom. The hallway bathroom that services the three additional bedrooms also enjoys a double vanity! The front two bedrooms have mountain views. The staircase and banister have been rebuilt and upgraded with rod iron spindles. The finished basement has a bedroom, a full bathroom with a large storage closet, and a large bonus area. The basement has carpet in the bedroom and bonus area and tile floor in the bathroom. The exterior was freshly painted prior to listing the home, the roof was replaced just a couple years ago, and most of the windows have been replaced replaced! The often forgotten side area of the home has been equipped with three 4x8 irrigated raised garden beds that are connected to the sprinkler system. The backyard features a deck, stamped concrete area, a playground, and artificial turf. In addition to the four Highlands Ranch recreation centers, Indigo Hills has its own pool just down the street!
Listing Details
- Property Type
- Residential
- Listing#
- 2121320
- Source
- REcolorado (Denver)
- Last Updated
- 08-25-2020 07:05am
- Status
- Sold
- Status Conditions
- None Known
- Der PSF Total
- 167.41
- Off Market Date
- 07-26-2020 12:00am
Property Details
- Property Subtype
- Single Family Residence
- Sold Price
- $600,000
- Original Price
- $629,000
- List Price
- $600,000
- Location
- Highlands Ranch, CO 80129
- SqFT
- 3584.00
- Year Built
- 2000
- Acres
- 0.14
- Bedrooms
- 5
- Bathrooms
- 4
- Parking Count
- 1
- Levels
- Two
Map
Property Level and Sizes
- SqFt Lot
- 5924.00
- Lot Features
- Ceiling Fan(s), Central Vacuum, Eat-in Kitchen, Open Floorplan, Walk-In Closet(s)
- Lot Size
- 0.14
- Foundation Details
- Concrete Perimeter,Slab
- Basement
- Finished,Partial,Sump Pump
Financial Details
- PSF Total
- $167.41
- PSF Finished
- $171.67
- PSF Above Grade
- $227.19
- Previous Year Tax
- 3590.00
- Year Tax
- 2019
- Is this property managed by an HOA?
- Yes
- Primary HOA Management Type
- Professionally Managed
- Primary HOA Name
- Highlands Ranch Community Association
- Primary HOA Phone Number
- 303-791-2500
- Primary HOA Website
- https://hrcaonline.org/
- Primary HOA Amenities
- Clubhouse,Fitness Center,Park,Playground,Pool,Spa/Hot Tub,Tennis Court(s),Trail(s)
- Primary HOA Fees
- 155.72
- Primary HOA Fees Frequency
- Quarterly
- Primary HOA Fees Total Annual
- 952.88
- Secondary HOA Management Type
- Professionally Managed
- Secondary HOA Name
- Indigo Hill Subassociation, Inc.
- Secondary HOA Phone Number
- 303-804-9800
- Secondary HOA Website
- https://hgm.cincwebaxis.com/indigo/home/
- Secondary HOA Fees
- 165.00
- Secondary HOA Annual
- 330.00
- Secondary HOA Fees Frequency
- Semi-Annually
Interior Details
- Interior Features
- Ceiling Fan(s), Central Vacuum, Eat-in Kitchen, Open Floorplan, Walk-In Closet(s)
- Appliances
- Convection Oven, Dishwasher, Disposal, Dryer, Freezer, Humidifier, Microwave, Refrigerator, Self Cleaning Oven, Sump Pump, Washer
- Electric
- Central Air
- Flooring
- Carpet, Tile, Vinyl, Wood
- Cooling
- Central Air
- Heating
- Forced Air
- Fireplaces Features
- Family Room
Exterior Details
- Features
- Garden, Playground, Private Yard, Rain Gutters
- Patio Porch Features
- Deck
- Lot View
- Mountain(s)
- Water
- Public
- Sewer
- Public Sewer
Garage & Parking
- Parking Spaces
- 1
Exterior Construction
- Roof
- Architectural Shingles
- Construction Materials
- Brick, Frame, Wood Siding
- Architectural Style
- Traditional
- Exterior Features
- Garden, Playground, Private Yard, Rain Gutters
- Window Features
- Double Pane Windows, Window Coverings
Land Details
- PPA
- 4285714.29
- Road Surface Type
- Paved
Schools
- Elementary School
- Saddle Ranch
- Middle School
- Ranch View
- High School
- Thunderridge
Walk Score®
Contact Agent
executed in 1.803 sec.




