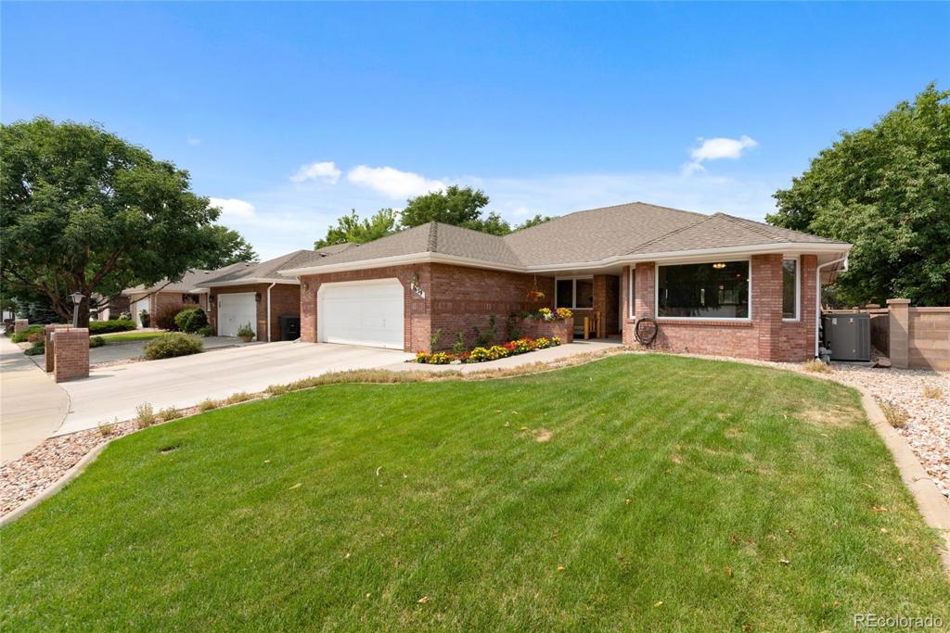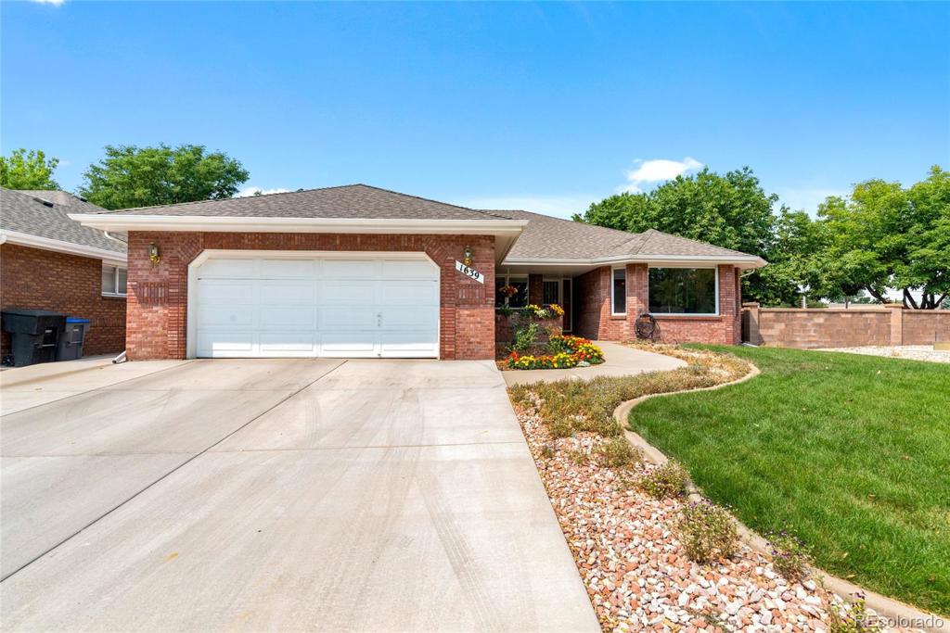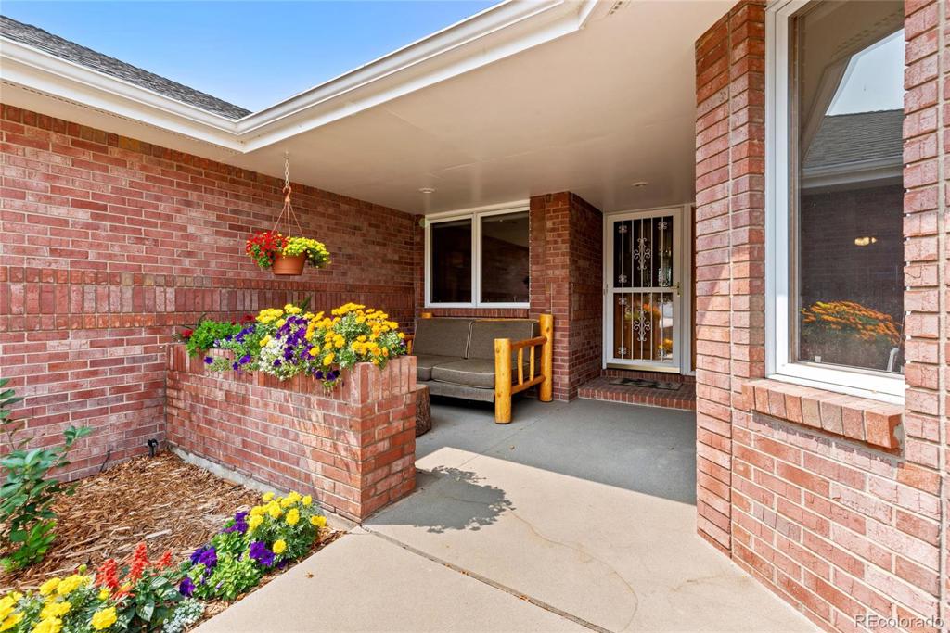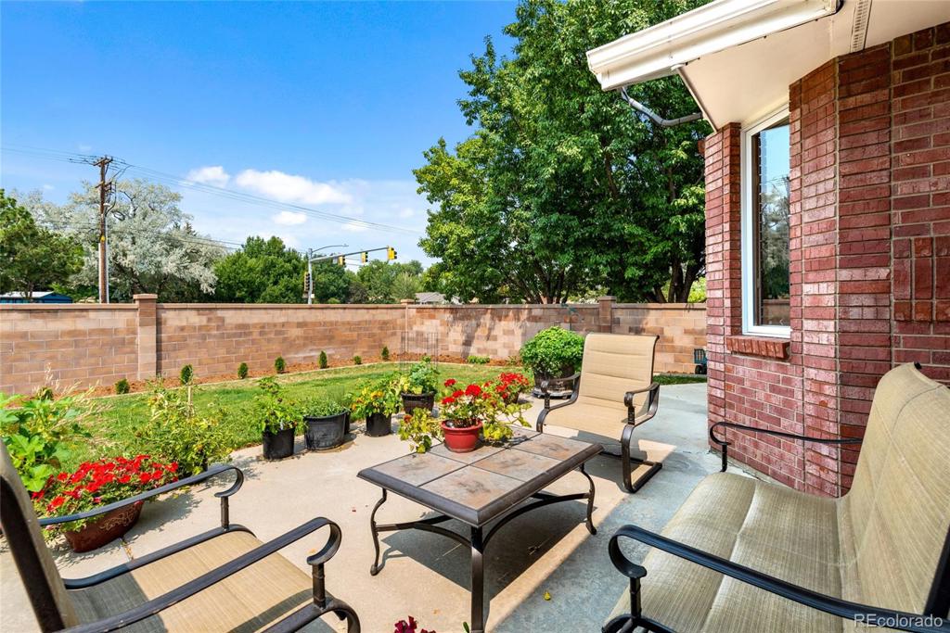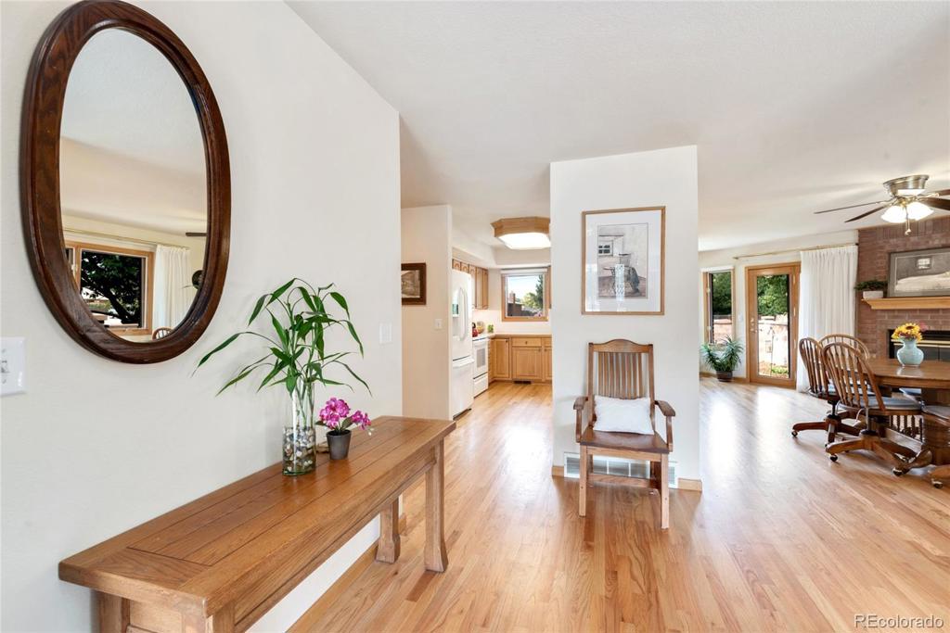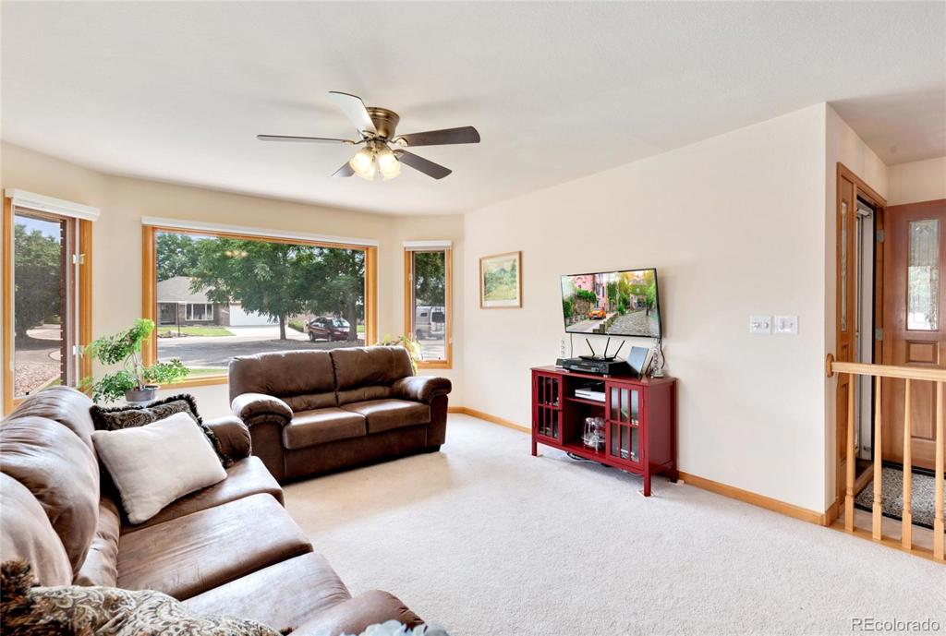1639 Francis Way
Longmont, CO 80501 — Boulder County — Twin Peaks Village NeighborhoodResidential $460,000 Sold Listing# 3698150
4 beds 3 baths 3141.00 sqft Lot size: 7205.00 sqft 0.17 acres 1995 build
Updated: 01-13-2021 10:10am
Property Description
Home qualifies for NO MONEY DOWN no MIP Community Mortgage 660 credit score first time homebuyer (hasn't bought in last 4 yrs), flyer in docs from KeyBank. Ask for details. BEAUTIFUL rambling full ALL BRICK ranch w/GLEAMING solid oak hardwood floors, $40k owned solar included, OVERSIZED garage! New whole house fan too! Great quiet windows plus a/c make this home very comfortable! Vibrant 55+ community has the prefect location that is close to groceries, doctors, parks and trails! Only owner of record needs to be 55+, the occupant can be younger. Live the LUXURY and LIFESTYLE that you DESERVE! End of the culdesac yet loads of guest parking! Great floor plan for ENTERTAINING! Tidy yard and awesome patio! GREAT turnkey home for YOUR next adventure!
Listing Details
- Property Type
- Residential
- Listing#
- 3698150
- Source
- REcolorado (Denver)
- Last Updated
- 01-13-2021 10:10am
- Status
- Sold
- Status Conditions
- None Known
- Der PSF Total
- 146.45
- Off Market Date
- 12-11-2020 12:00am
Property Details
- Property Subtype
- Single Family Residence
- Sold Price
- $460,000
- Original Price
- $474,990
- List Price
- $460,000
- Location
- Longmont, CO 80501
- SqFT
- 3141.00
- Year Built
- 1995
- Acres
- 0.17
- Bedrooms
- 4
- Bathrooms
- 3
- Parking Count
- 1
- Levels
- One
Map
Property Level and Sizes
- SqFt Lot
- 7205.00
- Lot Features
- Breakfast Nook, Ceiling Fan(s), Eat-in Kitchen, Entrance Foyer, High Ceilings, Master Suite, No Stairs, Open Floorplan, Walk-In Closet(s)
- Lot Size
- 0.17
- Basement
- Finished
Financial Details
- PSF Total
- $146.45
- PSF Finished
- $189.53
- PSF Above Grade
- $268.53
- Previous Year Tax
- 1965.00
- Year Tax
- 2019
- Is this property managed by an HOA?
- Yes
- Primary HOA Management Type
- Professionally Managed
- Primary HOA Name
- Twin Peaks Village
- Primary HOA Phone Number
- 303-776-5545
- Primary HOA Amenities
- Park
- Primary HOA Fees
- 100.00
- Primary HOA Fees Frequency
- Monthly
- Primary HOA Fees Total Annual
- 1200.00
Interior Details
- Interior Features
- Breakfast Nook, Ceiling Fan(s), Eat-in Kitchen, Entrance Foyer, High Ceilings, Master Suite, No Stairs, Open Floorplan, Walk-In Closet(s)
- Appliances
- Dishwasher, Disposal, Dryer, Microwave, Oven, Washer
- Electric
- Air Conditioning-Room
- Flooring
- Carpet, Tile, Wood
- Cooling
- Air Conditioning-Room
- Heating
- Forced Air
- Fireplaces Features
- Dining Room,Wood Burning
- Utilities
- Cable Available, Internet Access (Wired)
Exterior Details
- Patio Porch Features
- Patio
- Water
- Public
- Sewer
- Public Sewer
Room Details
# |
Type |
Dimensions |
L x W |
Level |
Description |
|---|---|---|---|---|---|
| 1 | Master Bedroom | - |
16.00 x 12.00 |
Main |
|
| 2 | Bedroom | - |
11.00 x 11.00 |
Main |
|
| 3 | Bedroom | - |
11.00 x 11.00 |
Main |
|
| 4 | Bedroom | - |
17.00 x 12.00 |
Basement |
|
| 5 | Dining Room | - |
12.00 x 10.00 |
Main |
|
| 6 | Kitchen | - |
12.00 x 13.00 |
Main |
|
| 7 | Laundry | - |
8.00 x 8.00 |
Main |
|
| 8 | Living Room | - |
20.00 x 13.00 |
Main |
|
| 9 | Bathroom (Full) | - |
- |
Main |
|
| 10 | Bathroom (Full) | - |
- |
Basement |
|
| 11 | Master Bathroom (Full) | - |
- |
Main |
Garage & Parking
- Parking Spaces
- 1
| Type | # of Spaces |
L x W |
Description |
|---|---|---|---|
| Garage (Attached) | 2 |
- |
Exterior Construction
- Roof
- Composition
- Construction Materials
- Brick, Frame
Land Details
- PPA
- 2705882.35
Schools
- Elementary School
- Mountain View
- Middle School
- Longs Peak
- High School
- Longmont
Walk Score®
Listing Media
- Virtual Tour
- Click here to watch tour
Contact Agent
executed in 1.064 sec.




